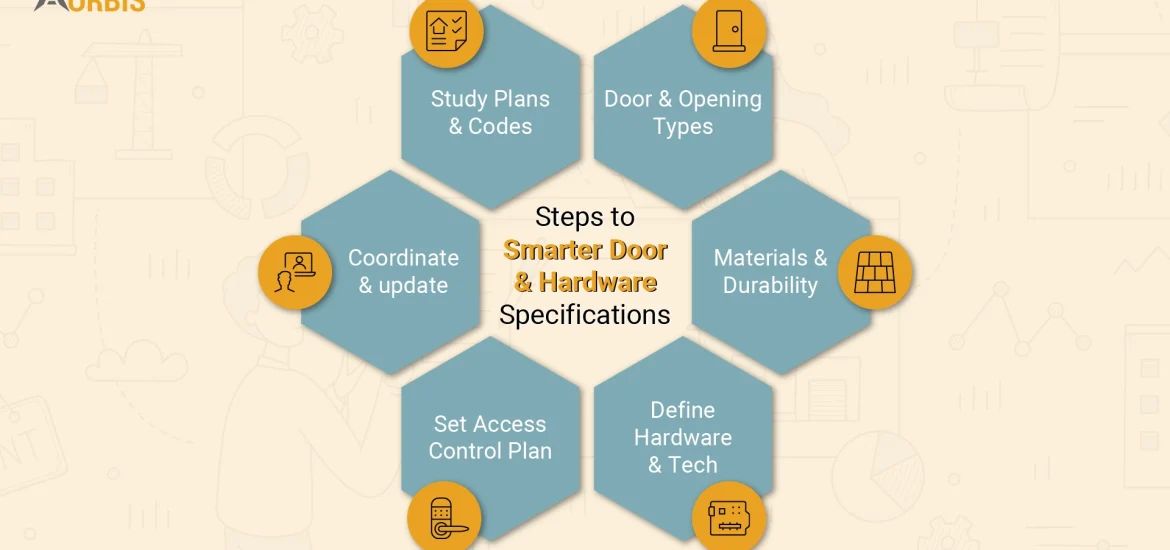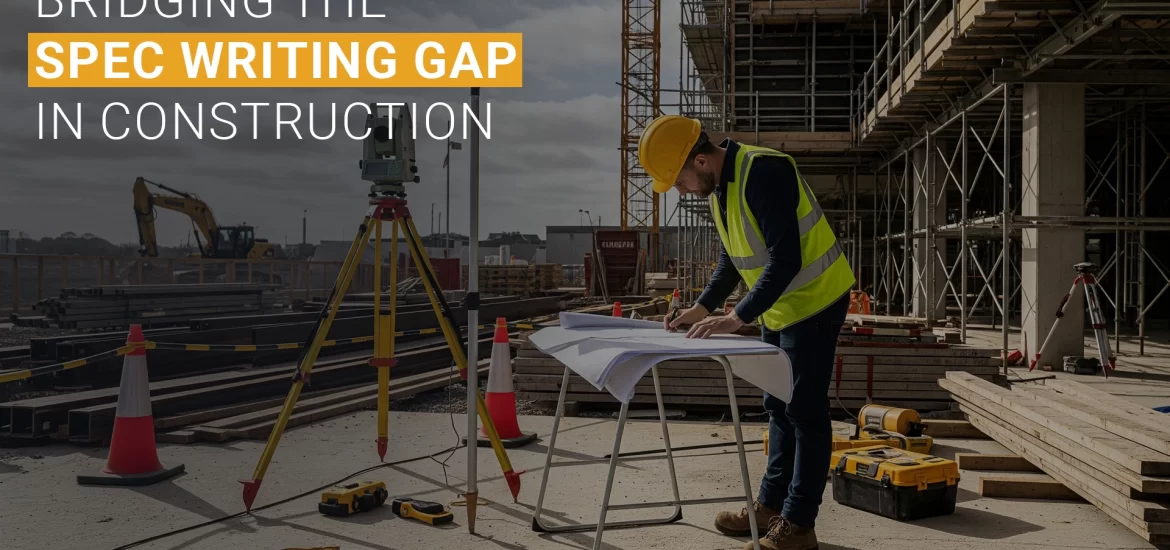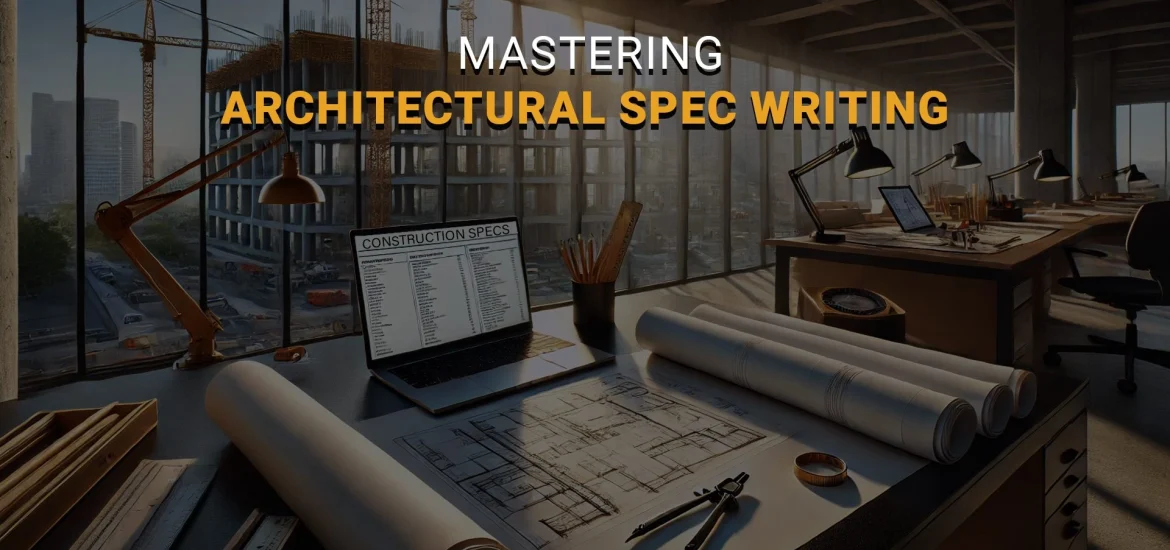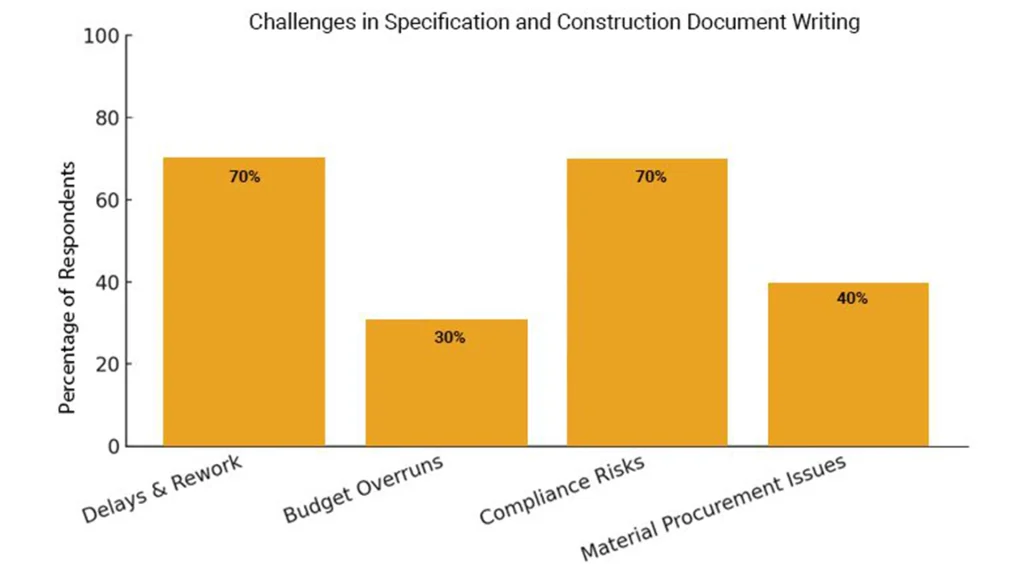The construction industry loses billions annually to specification errors. Poor architectural specification writing cause 80% of delays in construction projects. Projects fail because requirements were unclear, safety standards ignored, or general conditions poorly defined. This creates a cascade of problems: budget overruns, schedule delays, quality issues, and legal disputes.
Architectural specs guide general contractors in every aspect of the projects. From material selection to safety compliance and national standard codes. Thus, it is very important for architectural specification writers and architects to draft a detailed and clear construction specification to avoid costly project delays.
This article is your handbook to create clear specifications that includes right spec terminology, general requirements, National safety standards and compliances.
The Foundation of Organized Specifications
Understanding the MasterFormat System
The Construction Specifications Institute (CSI) created MasterFormat as the standard for organizing construction specifications. It serves as a structured guide covering materials, products, systems, and workmanship.
Division and Section
The system divides construction information into divisions and sections. Divisions cover broad categories of work. Sections inside each division define technical details, requirements, and installation methods. For example Division 8 covers door and hardware, while division 10 covers bathroom accessories and more. This organization makes specifications easy to locate and apply on any project.
A Division represents major construction categories. Each Division contains multiple Sections with specific product information. This hierarchy prevents confusion and speeds information retrieval.
When you need concrete mix design specifications or acoustic performance requirements, the system guides you directly to relevant details. It helps you deal with industry challenges and search through unrelated information and ensure all the project requirements are met.
Material Terminology Used in Architectural Specifications
- Concrete Mix Design – Proportioning cement, water, sand, and aggregates to achieve required strength and durability.
- Curing – Maintaining proper moisture and temperature for concrete to harden and prevent cracks.
- Reinforcement – Adding steel bars or mesh to concrete for extra strength and stability.
- Masonry – Building with bricks, blocks, or stones bonded with mortar.
- Framing – Structural skeleton of a building using wood, steel, or metal.
- Insulation – Material layer that regulates indoor temperature and saves energy.
- Vapor Barrier – Protective layer preventing moisture and condensation issues.
- Flashing – Waterproofing at joints and edges to direct water away.
- Roofing Membrane – Continuous waterproof layer applied on roofs.
- Glazing – Installation of glass in windows or doors for light and insulation.
- Drywall – Gypsum boards used for smooth walls and ceilings.
- Partition – Fixed or movable wall dividing spaces into sections.
- Subfloor – Structural base layer beneath the finished flooring.
- Sheathing – Exterior layer providing strength and base for cladding.
- Cladding – Outer covering for weather protection and aesthetics.
- Finish – Final surface treatment like paint, stain, or varnish.
- Material – Any construction substance such as concrete, steel, or wood.
- Aluminium – Lightweight, corrosion-resistant metal used in frames and cladding.
- Steel – Strong alloy used for beams, columns, and structural parts.
- Wood – Natural material for framing, flooring, and finishes.
- Commissioning Issue – Problem found during commissioning affecting performance.
- Commissioning Observation – Recorded system condition or performance during commissioning.
- Deficiency – Shortfall where a system fails to meet design or performance standards.
- Manual Test – System check performed manually through physical inspection and adjustment.
General Requirements and Contract Documents for Legal Framework
General requirements for specification writing helps architects set rules and guidelines project execution. These rules cover administrative procedures, project management protocols, and site conditions. They create consistency across the entire project lifecycle.
Contract Documents: It is detailed documentation that covers terms and condition of the project this includes:
-
- Contract agreement that covers legal agreement between owner and contractor.
-
- Specifications terms describing materials and workmanship,
-
- Drawing: architectural and engineering drawings,
-
- Addenda with pre-contract changes
-
- Bonds with insurance certificates.
Bid Documents: The complete package contractors receive when invited to bid on a project, including:
-
- Invitation to Bid: Official announcement that the project is open for bids
-
- Instructions to Bidders: Guidelines for preparing and submitting proposals
-
- Bid Form: Standard form for listing prices and terms
-
- Specifications and Drawings: Detailed project requirements and technical information
-
- Contract Terms and Conditions: Legal framework governing the contractor-owner relationship
Warranty, Liability, Indemnity in Construction Specifications Writing
Contractor’s warranty: The contractor guarantees work meets the construction specs and stays free of defects for a set period. Typical terms: 12 or 24 months from final handover. The contractor fixes defects at no extra cost during that time.
The contractor’s warranty cover workmanship and materials, and repairs for defects found during the warranty period.
Liability: The contractor accepts legal responsibility for damage, injuries, or losses tied to their work. The contractor follows building codes and jobsite rules. The contractor carries insurance for claims.
Indemnification: The contractor agrees to pay costs linked to claims caused by their work. This may include legal fees and damages. The owner should read the indemnity clause closely.
Compliance and Records in Architectural Spec
Compliance: While writing architectural spec follow all local and state laws, building codes, and safety rules. This avoid heavy penalties and costly delays for not adhering to the construction and architectural compliance.
Documentation: Keep full records: contracts, drawings, specs, change orders, inspection reports, and emails. Good records can solve construction specification disputes faster.
O&M Manual deliver a clear manual to the owner at handover that includes:
-
- Operating instructions for HVAC, lifts, and major systems.
-
- Routine maintenance tasks and schedules.
-
- Troubleshooting steps for common faults.
-
- Warranty details with start and end dates.
-
- A contact list for manufacturers and service vendors.
Shop Drawings and Mock-ups
Shop drawings: The contractor or fabricator provides detailed shop drawings before fabrication. These show exact sizes, materials, and installation steps. Review time is typically 7 to 14 days. Markups must be clear. Approve or ask for changes quickly.
Review Mock-ups: Build small samples before full installation. Check look, fit, and function. Mock-ups save big rework costs later.
Meet with the GC and hold regular coordination meetings with the general contractor. Communicate about the progress and flag specification writing problems at the earliest so there are no specification writing gap.
Materials, Pre-Design, and Quality
Quality of materials: Buy materials that meet the specs in the contract. Test samples when required. Keep certificates and delivery notes.
Pre-design phase: Do feasibility checks, site surveys, and basic plans before detailed design. A solid start prevents change orders later.
National and State Safety Standards
National safety standards: Follow OSHA rules and any state safety rules that add local requirements. Train workers. Post permits and safety notices.
Building codes: Design and build to the applicable code version in force on the permit date. Codes cover structure, fire safety, accessibility, and energy rules.
Workplace safety: Identify hazards and define controls. Use lockout, fall protection, and safe access systems. Train crews and keep training records.
Site safety plan: Keep a written safety plan per site. Include risk assessments, emergency contacts, and rescue procedures. Update the plan as conditions change.
Hazardous materials: Handle asbestos, lead, and other hazardous items per law and best practice. Label, store, and dispose safely. Use licensed abatement when required.
Personal protective equipment: Supply head gears, eye protection, gloves, boots, and respirators when needed. Replace damaged PPE. Train workers on proper fit and care.
Waste management: Have a waste plan. Sort materials and recycle what you can. Set realistic diversion targets, for example 50% by weight on typical commercial jobs.
Storm water: Control runoff with fencing, traps, and detention where needed. Protect nearby drains and water bodies. Keep records of inspections after heavy rain.
Project Verification and Testing Specification Document
Commissioning and Verification
Modern projects require detailed Commissioning Specifications that outline testing and verification procedures. This systematic approach confirms that systems and components are installed, tested, and operational according to design intent.
The commissioning process includes multiple phases.
-
- Acceptance Phase Commissioning verifies systems as projects near completion.
-
- Construction Phase Commissioning provides ongoing validation during installation.
-
- Warranty Phase Commissioning confirms continued performance throughout the warranty period.
Performance Standards and Testing
Performance Requirements define how building components should function under specified conditions. Window performance standards might specify insulation effectiveness, water resistance, and durability requirements. Acoustic performance criteria manage sound in different building types.
Testing Requirements include comprehensive evaluation procedures. Load Testing verifies structural capacity. Performance Testing evaluates real-world functionality. Visual Inspection identifies potential issues through systematic examination.
Bottom Line: Your Specification Quality Determines Project Success
Construction complexity demands precision in project planning and execution. Well-crafted detailed specifications, comprehensive general requirements, and rigorous safety standards directly determine project success. Mastering Performance Specifications, Quality Control measures, and Building Code Compliance separates profitable projects from costly disasters.
About AORBIS: Your Construction Specification Partner
AORBIS Inc. takes the weight of spec writing off your desk. With over 5000 projects on division 8 and division 10 we help architects and specification writers with clear and precise specification writing services. Our architectural spec writers prepare clear, accurate specs that match project needs and prevent costly errors. Reach out to us, and let AORBIS handle the spec slog. Architects and spec writers stay focused on design while we keep documents clear, accurate, and reliable.





