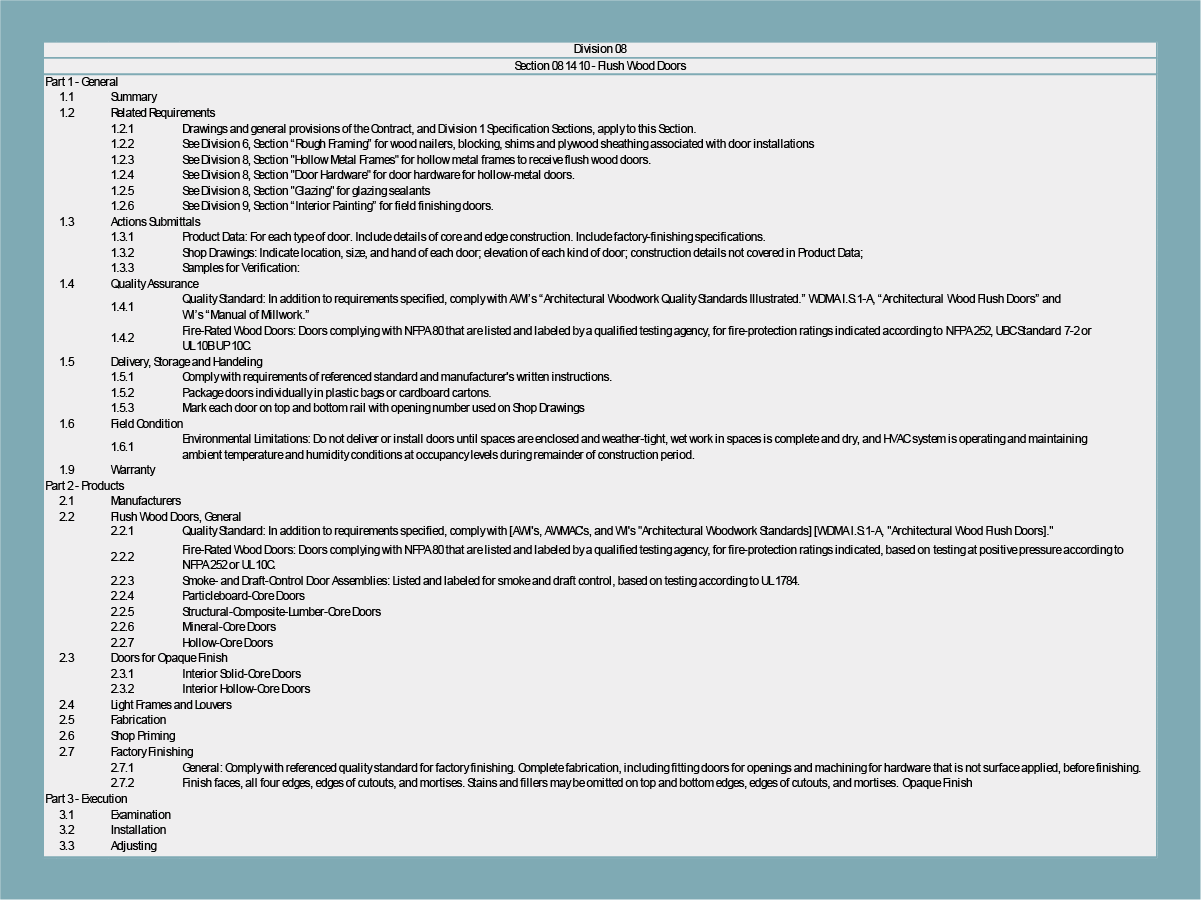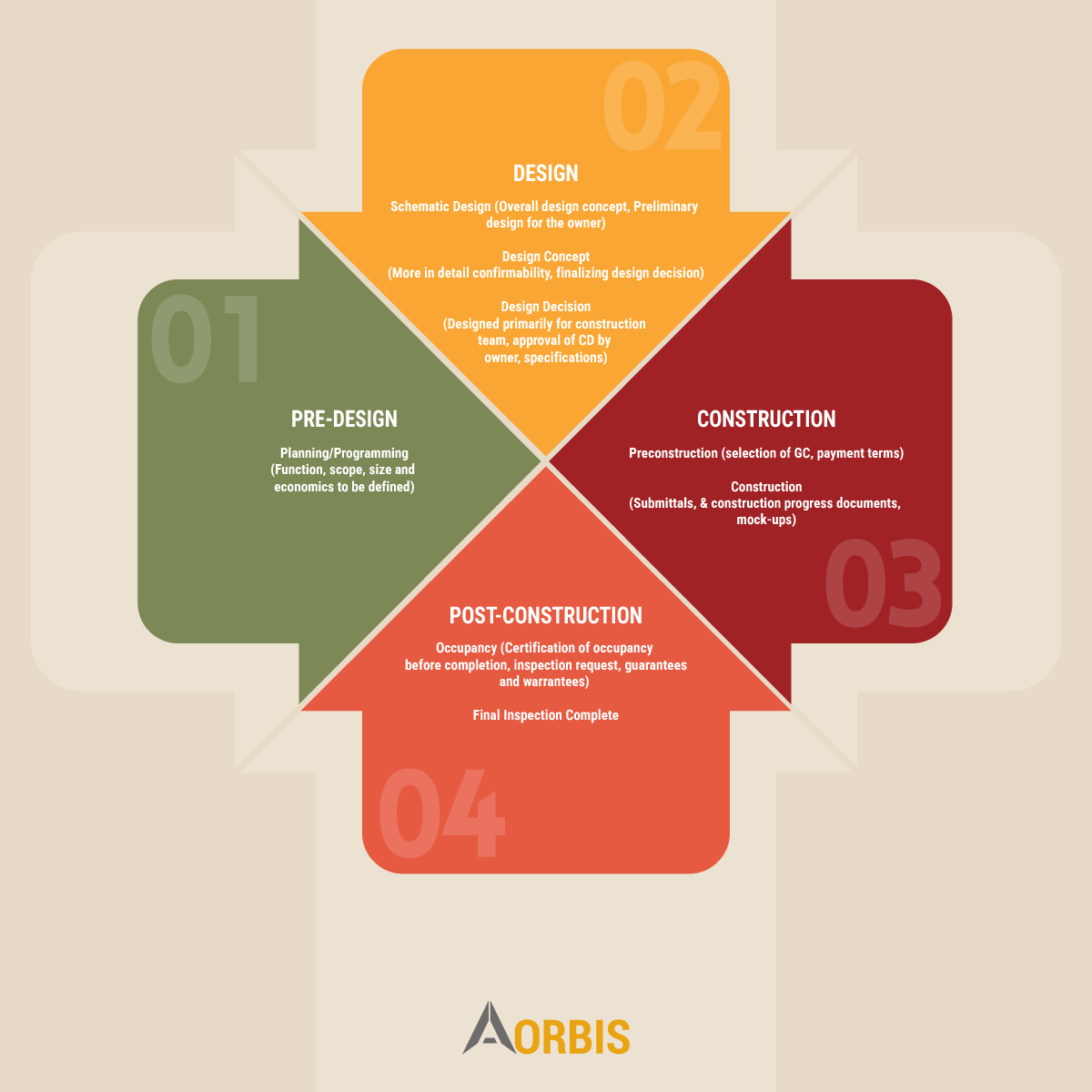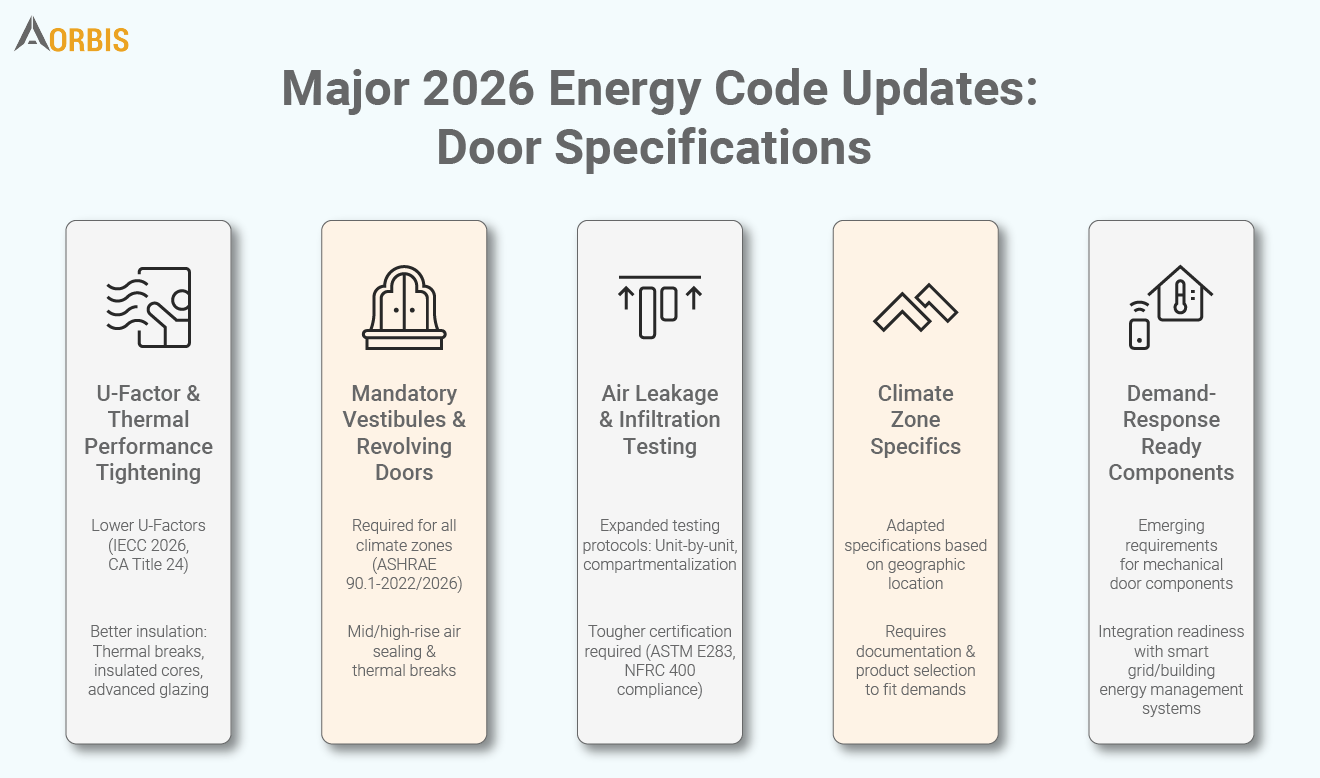Ever wonder how some construction projects meet the time and budget requirements, while others become a costly nightmare? It is not just good design but a well written construction specification.
A construction spec is the detailed blueprint that guides contractors and all the teams to move towards the same goal. A detailed spec can prevent costly mistakes. Every successful project is backed up with the detailed specification document.
In this blog by a leading construction specifications services company, we uncover how architectural spec is your tool to achieve success in your next construction project that stand the test of time.
Understanding Construction Specifications for Contractors
To better understand the construction specifications consider them as detailed playbooks. It is a contractor spec document that outline everything from materials to work quality. It not guides guide contractors, subcontractors, and suppliers throughout the project, but also keeps everyone stays aligned.
Construction specifications connect visual blueprint with real materials. Blueprints outlines what is to build, while the architectural specifications explains how to build it. Thus a formal agreement between project owners and contractors are built. It streamlines legal responsibilities and defines clear quality standards.
For deeper insights into mastering specification terminology and ensuring clear communication, check out our guide on mastering spec terminology for clear and quality specification writing.
Here is what specification covers:
Materials to Use: Wood types, concrete grades, and other materials get specified. Installation Methods: Step-by-step instructions for proper installation.
Compliance: Everything meets local building codes and regulations.
Core Sections of a Building Specification Document
Building specifications include these key parts:
- General Information
- Division Format
- Scope of Work
- Materials
- Standards and Quality Control
- Execution Requirements
- Contractor Responsibilities
- Submittals
- Warranty and Maintenance
- Special Provisions
- Payment and Schedule
- Appendices
The Importance of Outlining Quality Standards and Requirements
Defining clear quality standards in architectural spec create smooth work environments. Contractors, subcontractors, and project owners know what’s exactly to expect. Moreover, it is easier to prevent misunderstandings drop and avoid conflicts.
Quality standards in architectural specs meet local building codes and industry regulations. Safety stays protected. The building functions properly and lasts longer.
Clear specifications improve team communication and make the project execution better. Well-defined specs avoid costly project error. Delays become rare. The process stays streamlined.
Quality standards help teams collaborate. Everyone works toward the same successful outcome.
The Importance of Specifications Writing in Construction Projects
Construction project specifications provide key guidelines outlining materials, workmanship, and quality standards. This clarity prevents misunderstandings. And ensures smoother collaboration between all parties.
Quality Control: Construction specifications set benchmarks for the finished project. This ensures buildings meet safety standards and durability.
Legal protection: Construction project specifications define everyone’s responsibilities clearly. They protect against negligence claims and avoids poor workmanship.
Budget Management: A good spec provide accurate and detail description of material ensuring there are no changes later on. This make cost estimates optimal preventing budget overruns.
Enhance Communication: Construction specifications improve communication between architects, engineers, contractors, and subcontractors. Everyone stays aligned, dropping the errors during construction.
Local building codes: Specification enables construction projects to comply with local building codes and regulations. Permits get approved faster. The approval process runs smoother.
Identifying Risk: Teams identify risks early with clear construction specifications. Proactive solutions become possible. Construction project specifications help everyone work together toward common goals.
To learn more about identifying and addressing specification gaps, explore our analysis of architectural specs gaps and opportunities.
Types of Construction Specifications
Understanding different construction specification types of matters. They affect clarity, flexibility, and costs directly.
Prescriptive Specifications
Prescriptive specifications provide detailed guidelines for specific results. They include clear instructions on materials and methods. Everyone understands exactly what to do.
Clarity is key with prescriptive specifications. Guidelines must be straightforward. Easy-to-follow instructions prevent misunderstandings. Everyone stays aligned and works toward the same goals.
Compliance matters too. Materials and methods must follow local building codes. Safety gets maintained. Projects stay legal and meet required standards.
Consider the cost implications. Prescriptive specifications limit material choices. Specified materials might be hard to source. Costs could increase. Balance clarity with practical considerations.
Performance Specifications
Performance specifications focus on end results. They don’t detail every step. Clear goals get set for contractors. Flexibility in materials and methods gets encouraged. Creativity can lead to cost-effective solutions.
Clear testing criteria must be established. Performance standards need verification. Some responsibility falls on contractors. Assess their capabilities beforehand. Make sure they can deliver what’s expected.
Proprietary Specifications
Proprietary specifications require certain products or brands. This method works when specific performance or aesthetic standards matter. Known products help ensure quality. But options get limited. Costs might increase.
Consider allowing similar products that meet the same standards. This promotes competition and flexibility. Build strong relationships with suppliers. Required products need to be available and supported throughout the project.
Open Specifications
Open specifications give contractors freedom. Any products or methods that meet performance criteria work. This approach encourages competition among suppliers and contractors. Cost savings become possible through competitive bidding.
Materials must still meet performance and quality standards. Proper documentation confirms that chosen products comply with specifications. Everything stays on track and up to standard.
Key Players in Preparing Construction Specifications
Architects
Architects shape how buildings look and function. They combine creativity with practical needs. Their detailed plans bring visions to life. They turn imaginative ideas into clear, actionable instructions.
Defining the project’s vision is their primary job. Every detail aligns with the original design concept. Materials and construction methods match the vision. The design’s integrity stays intact throughout building.
Architects focus on aesthetic aspects too. They select finishes, colours, and textures carefully. These choices create the desired atmosphere. People’s experiences with the space depend on these decisions.
Safety and compliance matter just as much. Architects make sure specifications meet local building codes. Regulations get followed. Projects stay both safe and legally sound.
Architects balance artistry with responsibility. Their specifications create the foundation for successful construction. The result reflects their creative vision and meets all required standards.
Engineers
Engineers make buildings safe and functional. Engineers work goes beyond the visual appeal, more towards making building safe and functional.
Structural engineers focus on materials and construction methods. Building strength and security matter most. Structures must withstand various stresses over time. Weather conditions and everyday wear get considered.
Mechanical, electrical, and plumbing (MEP) engineers design comfort and efficiency systems. They handle heating, ventilation, air conditioning, electrical systems, and plumbing. All systems work together seamlessly. Functional environments get created for everyone using the space.
Material selection requires careful consideration. Engineers choose based on performance and sustainability. System compatibility gets evaluated. Buildings meet high technical standards and operate well.
Project Managers
Project managers hold everything together. They make sure operations run smoothly throughout the project. Their responsibilities are diverse and needed for success.
Feasibility assessments are a primary task. Project managers evaluate whether specifications can be achieved within budget and timeline. This proactive approach keeps everything on schedule. Finances stay manageable.
They coordinate communication well. Discussions between architects, engineers, and contractors get facilitated. Everyone stays aligned and shares the same vision. Misunderstandings get prevented.
Risk management is another important aspect. Project managers identify potential issues early. Steps get taken to address problems before they become significant. Alternative materials or methods might get suggested to minimize risks.
Construction Leaders
Construction leaders like site supervisors and foremen turn blueprints into real buildings. Their hands-on approach drives project success.
Practical experience provides valuable insights about plans. Potential challenges get spotted early. Adjustments get suggested to keep everything running smoothly throughout construction.
They play a key role in compliance. Construction teams get overseen to meet quality and safety standards. This oversight maintains project integrity.
Training and communication get emphasized. Teams learn about building specifications. Everyone understands standards and expectations. Strong communication and teamwork develop.
Architects’ Responsibilities in Drafting Construction Specifications
Architects play the key role in developing building specifications. These detailed guidelines outline materials, standards, and methods needed for successful projects. Collaboration with other professionals makes sure everything aligns with design vision and practical requirements.
Design: Translating design intent into clear specifications is a main responsibility. Architects create detailed documents that convey their vision. They specify how buildings should look and function. Aesthetic elements get careful attention. Finishes, colors, and materials capture the overall style and character.
Material: Material selection gets based on durability, sustainability, and compatibility with other design elements. Eco-friendly materials and practices get prioritized more often. Environmental goals and client preferences get aligned.
Code and compliance: Architects stay updated with local building codes and regulations. Their building specifications stay safe and compliant. Collaboration with regulatory bodies makes sure everything meets required standards. The approval process gets expedited.
Collaboration: Collaboration with engineers is another key aspect. Architects work closely with structural engineers. Materials and methods get specified to ensure building safety and integrity. Coordination with mechanical, electrical, and plumbing engineers makes sure all systems integrate smoothly with architectural design while staying functional.
Communication: Communication with contractors stays important too. Architects participate in pre-construction meetings. Specifications get clarified. Questions get answered. Uncertainties get addressed. Throughout construction, they stay available to resolve specification-related issues. Projects stay true to the original vision.
For specialized areas like door hardware specifications, our detailed guide on door hardware spec writing collaboration and best practices provides essential insights for architects and specifiers.
Inspection: Architects might conduct site inspections. Construction gets checked against specifications. Quality and design integrity get maintained. Feedback gets gathered from construction teams about specification practicality. This input improves future projects.
How to Read and Understand Construction Specifications
Understanding construction specifications starts with getting comfortable with organization. Specification is divided into sections that address different project aspects. Materials, installation methods, and quality standards each get their own section.
Check the table of contents first then find the sections you need. Each section corresponds to a specific work area. They often follow the Construction Specifications Institute (CSI)format. Navigation becomes much easier.
Pay attention to the language used as you go through construction project specifications. Look for references to industry standards or codes. These guidelines are needed for compliance and quality maintenance. Note specific details about project execution. Task order, inspections, and testing all matter. Understanding this order helps you plan and manage resources better.
Always cross-check construction specifications with drawings. Drawings provide visual layout. Construction project specifications explain how to build it. Make sure they align. Mismatches lead to delays or increased costs.
Comparison: Blueprints vs. Construction Specifications
Blueprints and construction specifications are both needed documents in construction. Blueprints and specifications are the essential construction documents. While they serve different purposes, both are critical for bringing a design vision to life.
What are Blueprint?
Blueprints are the visual guides that illustrate project layout, dimensions, and design features.
- Purpose: Show the layout, dimensions, and design features.
- Function: Serve as a detailed map to help all stakeholders understand how the building should look and be constructed.
- Advantages:
- Provide a complete visual of the project.
- Include measurements, elevations, and design details.
- Help different trades (e.g., electrical, plumbing, HVAC) coordinate their work.
Example: Blueprints show where walls, doors, and windows should go.
What are Construction Specification?
Specifications complement the blueprints that outlines materials, quality, and standards.
- Purpose: Describe the “what” and “how” of construction.
- Function: Outline materials, workmanship requirements, and quality standards for every component.
- Advantages:
- Ensure the finished building meets quality expectations.
- Provide installation and maintenance guidance.
- Reduce errors during construction.
- Include legal language to define scope, rights, and responsibilities of all parties.
Example: Specs explain what type of concrete, paint, or insulation should be used, and how to apply them properly.
How They Work Together
Blueprints | Specifications |
WHERE things go | WHAT materials to use |
HOW BIG things are | HOW to install them |
WHAT the design looks like | WHAT quality standards to meet |
Improving Construction Specifications
Here are some tips to help improve construction specifications:
Bring in Stakeholders Early: Include architects, engineers, and subcontractors from the start. Their insights help spot potential issues early. When everyone feels included, they take more pride in the project.
Get Feedback: Once construction project specifications get drafted, gather input from everyone involved. This team effort highlights overlooked issues. The final contractor spec document improves.
Consider Construction Spec Writing Services: If your project needs high-level detailing, or if internal resources are stretched thin, outsource to construction specification writing services. Professional construction spec writing companies like AORBIS specialize in clear, comprehensive construction specifications tailored to your project needs. Building specifiers have years of expertise in construction specification writing. Zero errors and omissions get ensured. Time and money get saved.
To stay ahead of industry trends and discover what lies beyond traditional specifications, explore our insights on Beyond the Specs 2025.
Hire a Construction Specifications Company in the USA
Clear and detailed construction specifications are really important for construction projects. These construction project specifications help everyone understand what needs to be done. Mistakes get reduced. Money gets saved. Local laws and regulations get followed.
For general contractors, understanding construction specifications and using them is key. Getting everyone involved early helps. Using straightforward language makes the process smoother. Projects stay on track.
Well-organized construction specifications protect from delays and legal issues. They set the stage for successful outcomes.
If your construction specifications aren’t up to standard and could hurt your project, AORBIS is here for you! Reach out to us for professional construction spec writing services.






