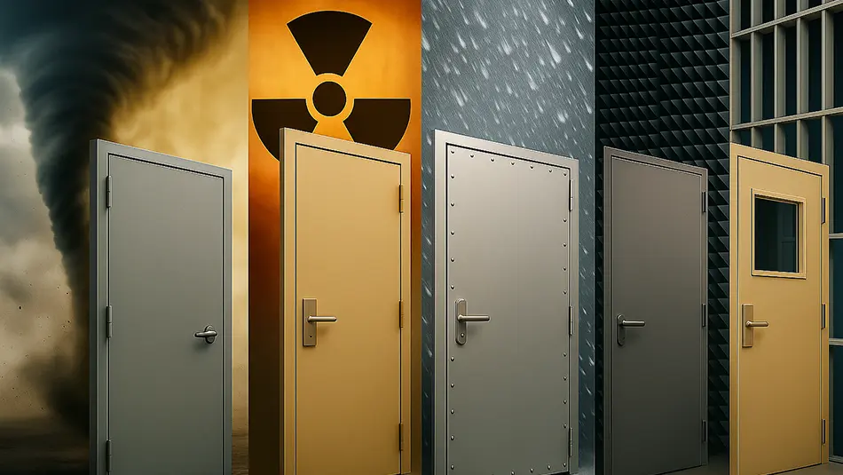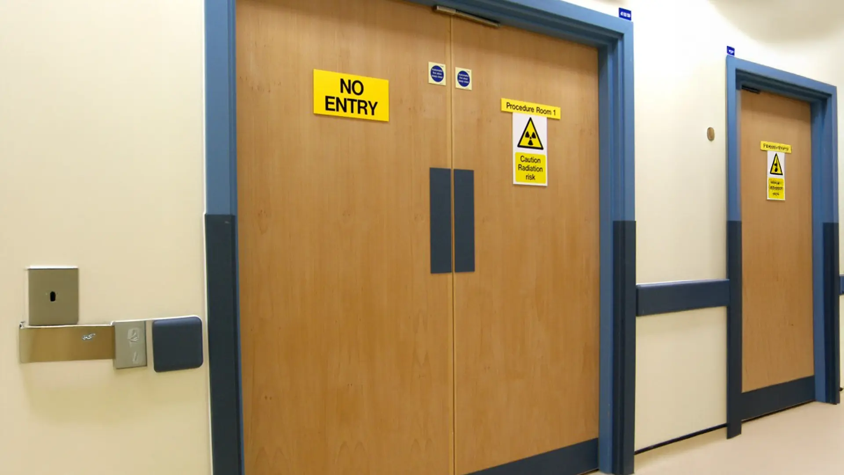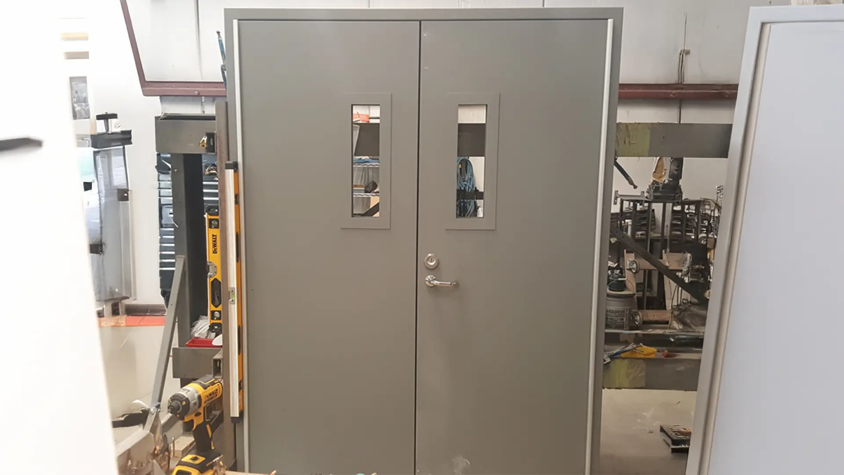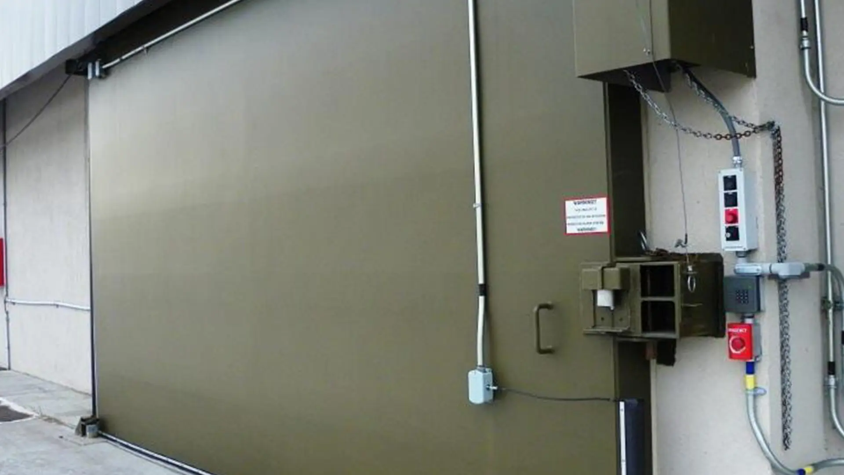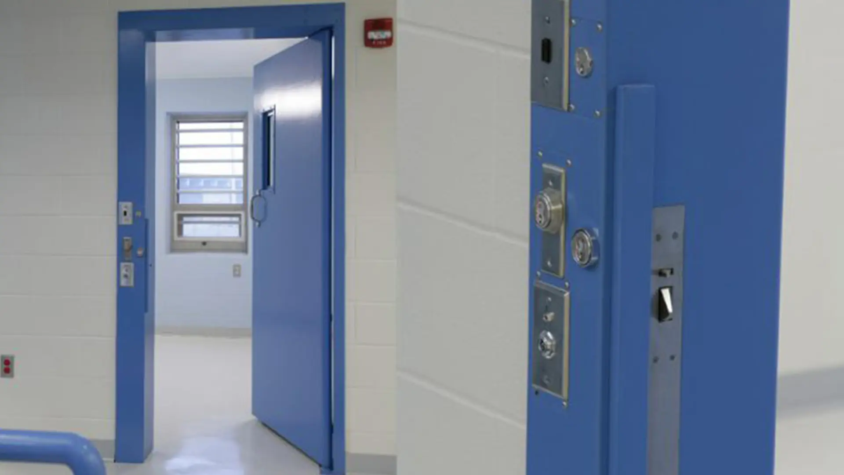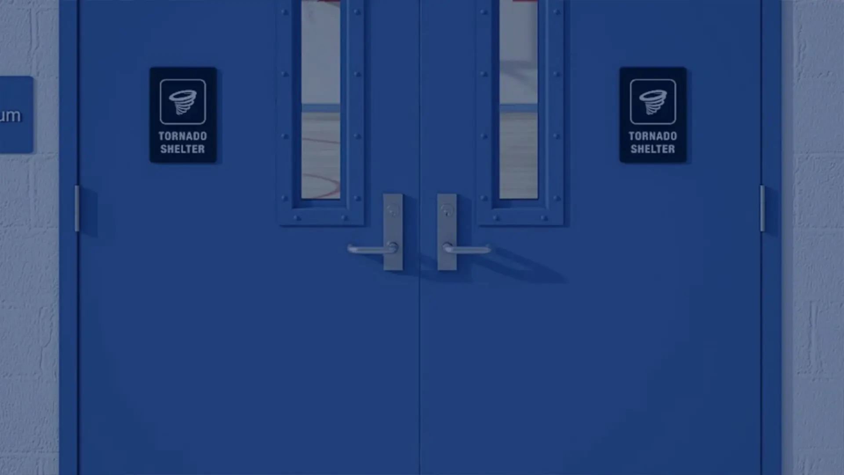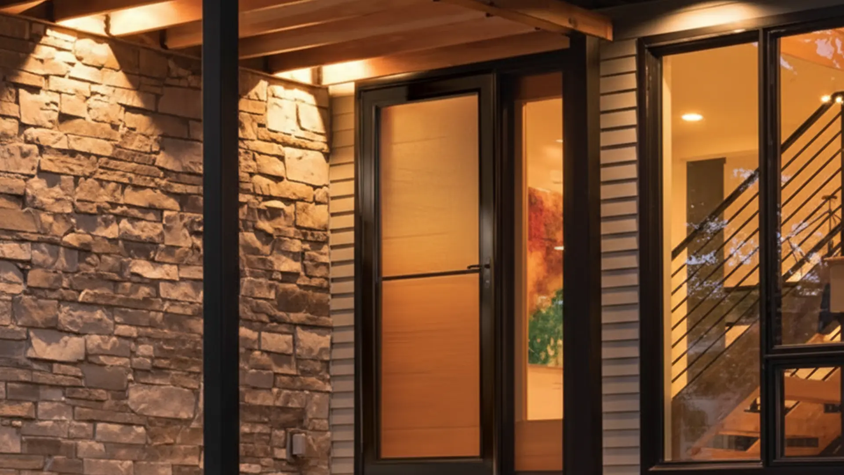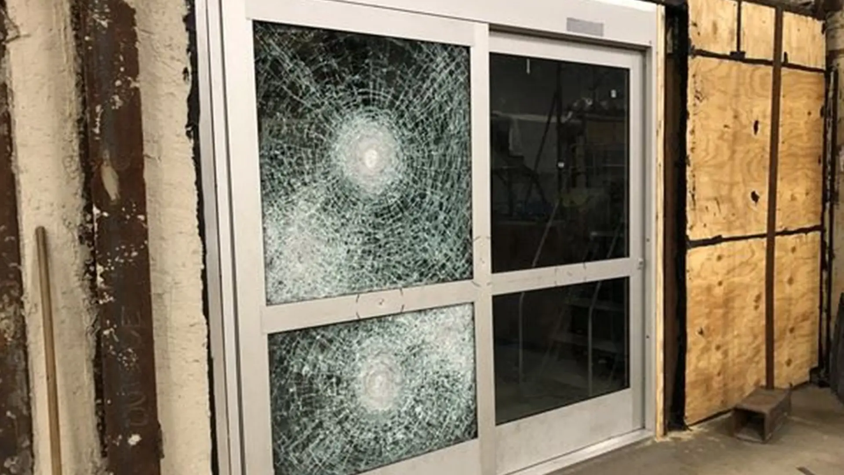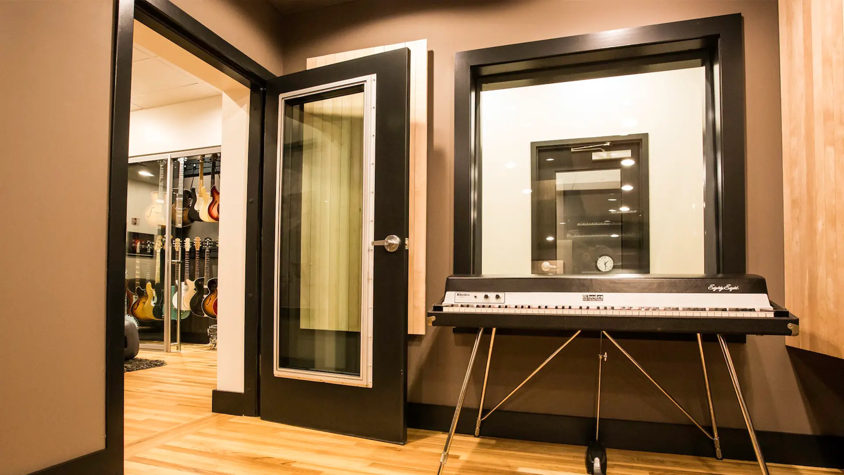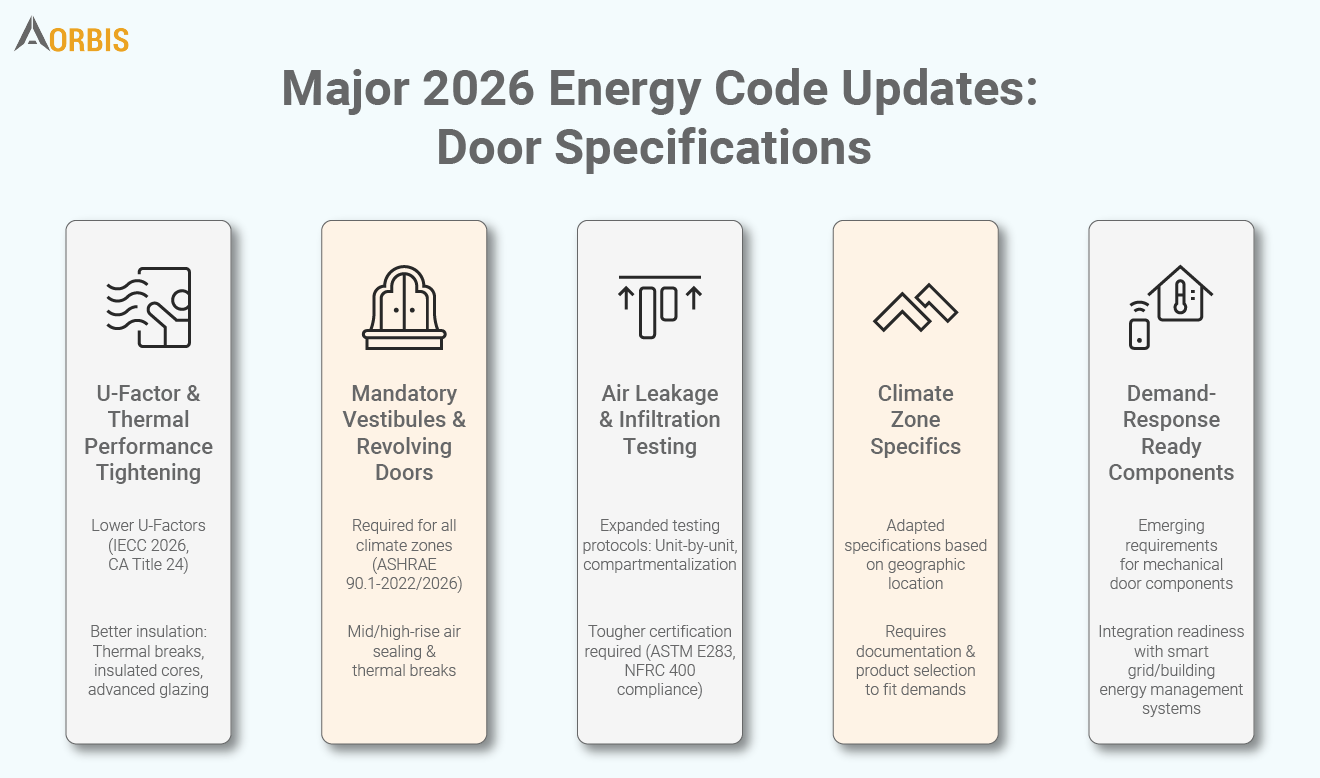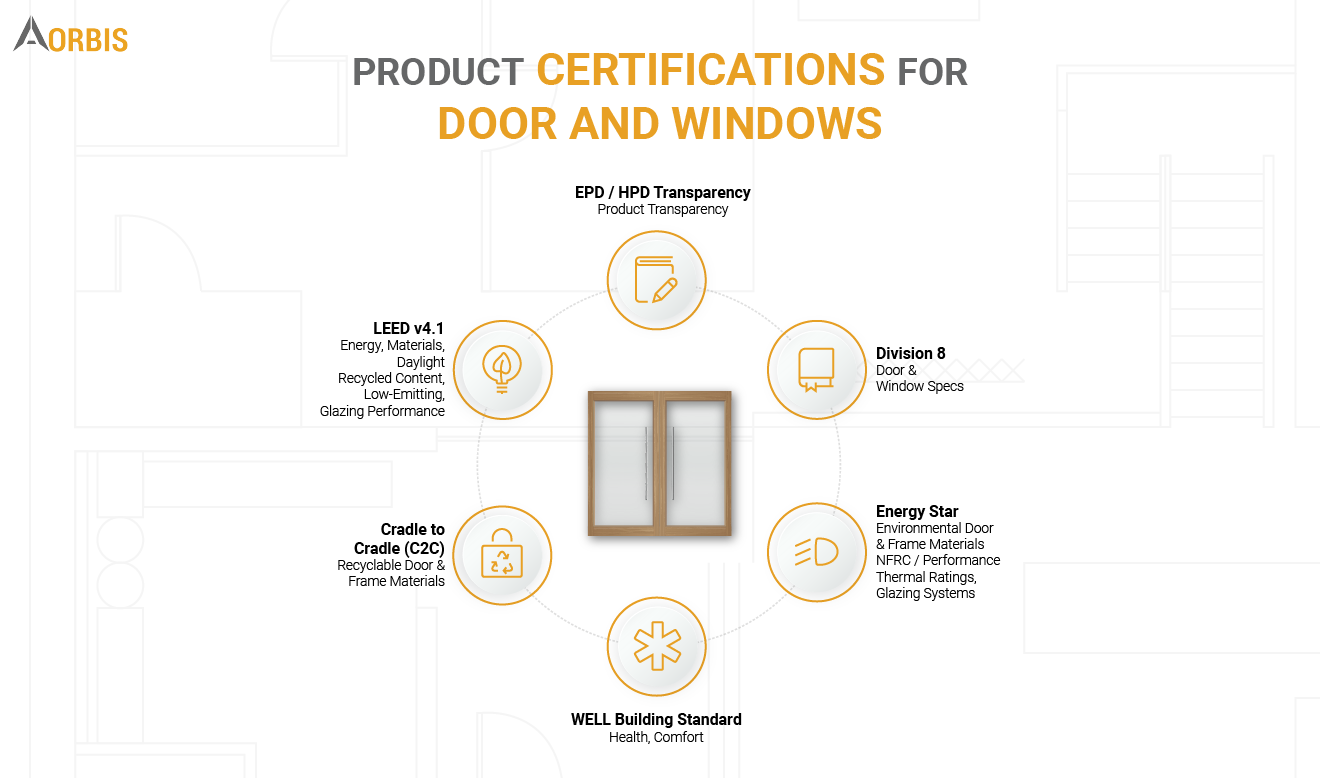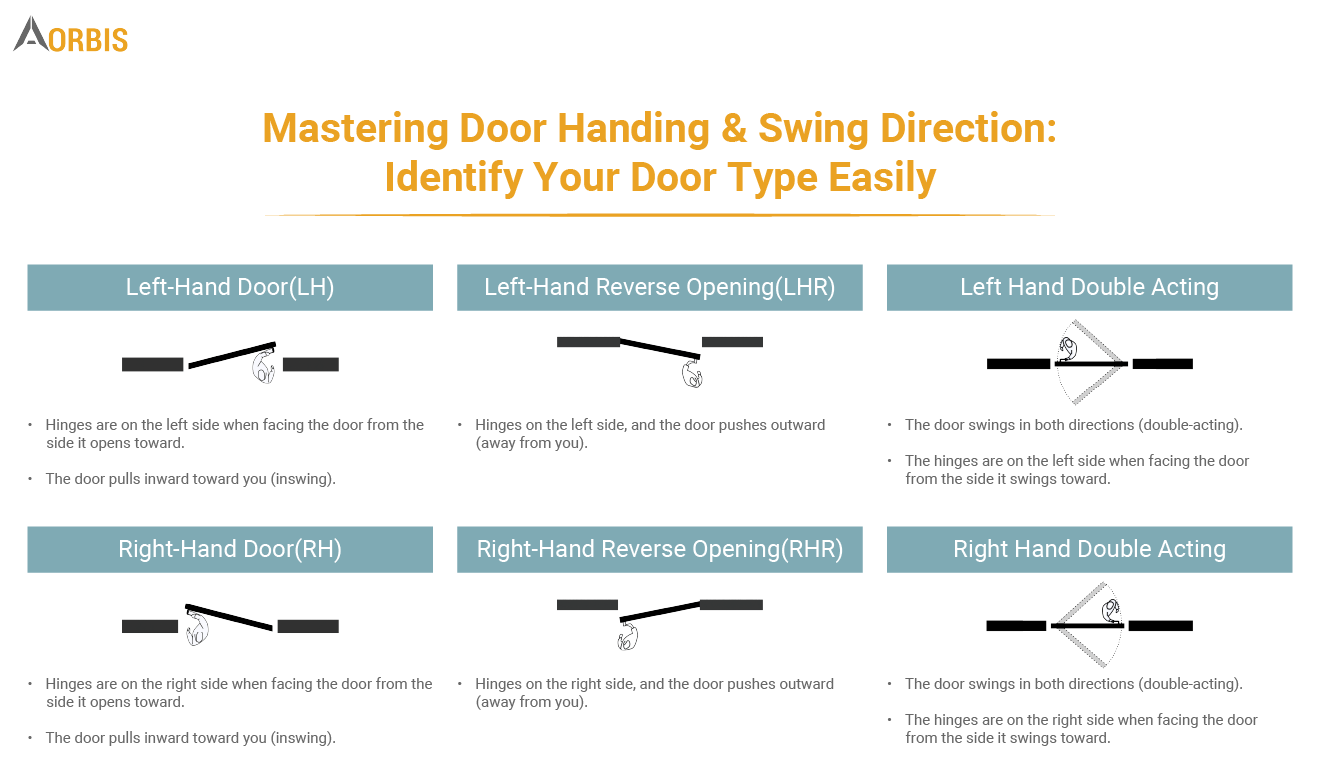Commercial doors are ideal for offices and retail spaces. However, when it comes to meeting a high standard of safety and threat specialty doors is what solves the purpose. These doors are purpose-engineered doors designed and built to manage specific threats and environmental challenges.
For estimators and general contractors working across the United States, understanding these highly engineered door assemblies makes the difference between compliant installations and costly project failures.
Whether you’re bidding a correctional facility, hospital expansion, government building, or structure in tornado-prone regions, this guide covers everything you need to know about specialty door systems.
Why Specialty Commercial Doors Matter?
Unlike standard commercial doors, specialty doors solve specific building challenges: ballistic protection, blast resistance, severe weather protection, radiation shielding, and sound control. These aren’t cosmetic choices, their life-safety systems require rigorous testing and certification.
The are several challenges for contractors is navigating complex specifications, understanding performance ratings, and ensuring every component door, frame, hardware, installation maintains certification. One mismatched component void testing credentials and puts your project at risk.
Types of Specialty Commercial Doors Explained
Radiation Shielding Doors
Lead Lined Doors: Shielding Critical Spaces
Lead lined doors, or commonly known as radiation shielding doors, are specialty doors that are used in healthcare facilities. They are critical safety system for radiation prone room that require blocking harmful radiation exposure protecting staff, patients, and the public.
Application-specific requirements
-
- Medical X-ray rooms: Typically, 1/16″ lead equivalent
-
- CT scan suites: Often 1/8″ lead or higher
-
- Nuclear medicine: Custom lead thickness based on isotopes
-
- Industrial radiography: Requirements vary by equipment and usage
Design Principle
Lead lined doors incorporate lead sheets (typically 1/16″ to 1/8″ thick) sandwiched within door structure. Lead thickness is specified based on radiation energy levels and regulatory requirements.
Compliance Regulatory
-
- American National Standards Institute (ANSI)
-
- Steel Door Institute (SDI)
-
- American Society for Testing and Materials (ASTM)
-
- Underwriters Laboratories (UL)
-
- National Fire Protection Association (NFPA)
-
- Canadian Standards Association (CSA)
-
- Nuclear Regulatory Commission (NRC)
Specification Tip
Specify radiation protection level (lead thickness equivalent) per application, while ensuring full assembly certification and fire rating compliance.
High-Security Protective Doors
Bullet Resistant Doors: Engineered Ballistic Protection
These doors engineered to withstand ballistic impacts from firearms. It is designed for security-sensitive environments.
Application
Government buildings, courthouses, financial institutions, police stations, schools.
Design Principle
Advanced materials steel cores, ballistic fiberglass panels, proprietary composites engineered to stop firearm projectiles. The industry standard is UL 752, rating doors across 10 levels based on ammunition resistance, from handguns (Level 1) to high-powered rifles (Level 8).
Compliance Standards
UL 752
Specification Tip
Focus on the required UL 752 performance level (e.g., Level 5) rather than material specifics to allow optimum manufacturer solutions. Factor in 5-10x cost over standard doors and longer lead times (8–12 week).
Blast Resistant Doors: Defense Against Explosive Force
Blast resistant doors are engineered to withstand and protect against high explosion effects, pressure waves, fragmentation and structural collapse.
Application
Petrochemical facilities, military installations, embassies, and power generation facilities (nuclear, conventional), chemical processing plants, critical infrastructure control rooms, data centers in high-risk locations, research, facilities handling explosive materials.
Desing principle
Heavy-gauge steel with blast-retardant cores engineered for energy absorption. Critical features include reinforced edges, multiple perimeters latching points, and specialized heavy-duty hardware that won’t become projectiles during explosive events.
Compliance Standard:
-
- ASTM F2247 (Static Load Simulation)
-
- ASTM F2927 (Security Door Glazing)
-
- ASTM F2912 (Blast Testing Standards)
-
- DoD Unified Facilities Criteria (UFC) 4-010-01 (for military applications)
-
- GSA security standards (for federal buildings)
-
- Site-specific security and threat assessments
Specification Tip
Specify required blast pressure resistance (psi) and duration rather than prescriptive construction. Require complete assembly testing door, frame, hardware, and anchorage together. Include specialized installation supervision in project scope.
Detention Doors: Security That Protects Lives
Doors designed to prevent escapes, resist physical abuse, and enhance safety in detention and behavioral health facilities.
Application
Correctional facilities, jails, and secure mental health.
Design Principle
Minimum 14-gauge steel with continuous welded frames and tamper-resistant hardware. Material strength is only part of the equation.
Compliance Standard
-
- American Correctional Association (ACA) standards
-
- National Institute of Corrections (NIC) guidelines
-
- State department of corrections specifications.
-
- Anti-ligature standards for behavioral health (NABH, Joint Commission)
-
- Life Safety Code (NFPA 101) for detention and correctional occupancies
-
- Fire rating requirements (typically 60-90 minutes)
-
- ADA compliance for operational forces (staff operation, not inmate)
Specification Tip
Incorporate anti-ligature hardware for all door components (handles, hinges, locks) and integrate with electronic access control and monitoring systems.
Storm Protection: Engineering for Severe Weather
Tornado Rated Doors: Protecting Against Severe Winds
These doors are engineered to protect residents during extreme tornado-strength winds and flying debris impact. They provide life-safety protection in tornado-prone regions such as Texas, Oklahoma, Kansas, and Missouri.
Application
Tornado shelters, safe rooms, and community storm shelters in U.S. Midwest and Southern regions.
Design Principle
14–16-gauge steel construction, heavy-duty hinges, multi-point locking systems, and complete certified assemblies including the door, frame, hardware, and anchoring. Designed to withstand impact from a 15-pound 2×4 traveling at 100 mph and resist wind pressures around 1.75 psi.
Compliance Standard
FEMA 361 and ICC 500, specifying performance criteria for tornado shelter assemblies.
Specification Tip
Avoid mixing components from different manufacturers to maintain full certification compliance. Document all installation details precisely for inspection and warranty purposes.
Windstorm-Rated Doors: Surviving High Winds and Debris
Windstorm doors are built to survive harsh weather. They take the hit wind, rain, flying debris. You’ll see them across Florida, Louisiana, and the Gulf Coast. Places where storms don’t knock politely.
Application
These doors protect exterior openings in coastal or high-wind areas. Hospitals, emergency centers, and power stations depend on them. When a storm hits, these doors stay shut.
Design Principle
Each door uses 16-gauge or heavier steel. The core is reinforced. Some have impact-resistant glazing. Anchoring systems hold firm against uplift and lateral loads. They’re tested under repeated wind pressure and debris impact. Local codes define how tough they must be.
Compliance Standard
Doors meet Florida Building Code (FBC), Miami-Dade NOA, or ASTM E330/E1886/E1996. These standards confirm the door can handle hurricane conditions.
Specification Tip
Check the label and approval number. Always. They must align with local code requirements. Work with structural engineers to match door, frame, and hardware to pressure ratings. Small misses here can cost big later.
Missile Impact Doors: Protection for Coastal Projects
Missile doors sound intense and they are. Built for hurricane zones, they stop heavy debris flying at dangerous speeds.
Application
Used across the Gulf Coast, Atlantic seaboard, and Florida’s High Velocity Hurricane Zones (HVHZ).
Design Principle
Top-grade missile doors resist a 9-pound wooden missile flying at 34 mph. They also hold steady under high wind pressure, measured by the Design Pressure (DP) rating. DP defines how much positive or negative pressure a door can handle. It matters on both windward and leeward sides of a building.
Compliance Standard
They pass TAS 201/202/203 tests and meet ASTM E1886/E1996. Most are approved by the Florida Building Code (FBC) or Miami-Dade NOA for HVHZ projects.
Specification Tip
Confirm the impact ratings before finalizing specs. Insurance companies and building codes demand it. Retrofits? Costly. Better to get it right the first time.
Specialized Function Doors
Acoustic Doors: Engineering Sound Control
Some spaces need silence like Hospitals, Schools and Recording rooms. That’s where acoustic doors are used. They block noise transmission, preventing sound from entering or leaving the room. The intensity of sound transmission depends on the STC rating as below:
STC Ratings Explained
Sound Transmission Class (STC) measures how well a door blocks sound.
-
- STC 30–35: You’ll still hear loud speech clearly.
-
- STC 40: Speech drops to a murmur.
-
- STC 45–50: Privacy level. Shouting is faint.
-
- STC 50+: Almost total isolation. Perfect for studios.
Applications
Common in hospitals, classrooms, theaters, and studios. Any place where noise control matters.
Design Principle
They’re built with multiple layers and damping materials. Magnetic seals and custom gaskets stop leaks. A strong frame and tight threshold matter just as much as the door. A high-rated door in a poor frame performs badly.
Compliance Standard
-
- ASTM E90: Airborne sound transmission test
-
- ASTM E413: Sound insulation rating
-
- ASTM E1408: Sound transmission measurement
-
- HIPAA privacy rules (healthcare)
-
- Local building code sound standards
-
- SDI 128: Steel Door Institute acoustic performance
Specification Tip
Don’t specify core materials directly. Instead, specify the required STC rating. The manufacturer handles the rest. It keeps performance consistent and specs clean.
Leading Manufacturers for Specialty Doors
Ray-Bar, MarShield, Republic, Haley Bros, Fleming Door, Nuclead, Nelco, Ultratay, Lead Glass Pro, Intech Radiation, Masonite International (Tampa, FL), JELD-WEN, Andersen Windows & Doors, Therma-Tru (Maumee, OH), Steves & Sons (San Antonio, TX) , Milgard Windows & Doors (Tacoma, WA), Ply Gem (Cary, NC),Pella Corp (Des Moines, IA), Overly Door Co. (Greensburg, PA), AmeriPanel (Lowell, AR), Acudor Products, Inc., Voestalpine Roll Forming Corporation , Meyer Material Handling Products, Inc, Pacific Stainless Products.
Specification Best Practices: Avoiding Costly Mistakes
1. Specify Performance, Not Just Materials
For acoustic, bullet resistant, and many specialty door types, performance-based specifications deliver better results than prescriptive material requirements. Specifying “STC 45 rated assembly” or “UL 752 Level 8 certified” allows manufacturers to use proprietary technologies while ensuring documented, tested performance.
Why this matters: Proprietary core materials often outperform generic alternatives. Locking into specific materials eliminates superior solutions and limits competition.
2. Assembly Is Everything
Standards like ICC 500/FEMA 361 for tornado doors and UL 752 for bullet resistance require the entire assembly door, frame, hardware, seals, anchoring tested together as a system.
Installing a certified tornado door in a different manufacturer’s frame, or substituting hardware, voids certification. Tested performance no longer applies. If code officials require certified assemblies, you’ve created a major compliance problem.
Solution
Specify complete assemblies from single manufacturers, or work with suppliers providing pre-tested, compatible component systems with proper documentation.
3. Installation Is Part of Performance
Even perfectly specified specialty doors fail if improperly installed. Tornado doors require specific anchor bolts, spacing, and embedment depths. Acoustic doors need precise frame installation and continuous seals. Blast doors must integrate with reinforced wall systems.
Require manufacturer installation instructions as submittal documentation. Consider factory installation supervision for critical applications. Document installation with photos for warranty and insurance purposes.
4. Lead Times and Project Planning
-
- Standard acoustic doors: 6-8 weeks
-
- Bullet resistant doors: 8-12 weeks.
-
- Blast resistant doors: 10-14 weeks.
-
- Tornado rated assemblies: 8-10 weeks.
-
- Custom radiation doors: 8-12 weeks
Plan procurement and delivery schedules accordingly. Specialty door delays can hold up entire project phases.
5. Leverage Industry Standards and Resources
Organizations like the Steel Door Institute (SDI) publish essential standards that provide specification language, testing protocols, and performance benchmarks protecting both specifiers and contractors. This includes:
-
- SDI 128: Acoustical Performance of Steel Doors and Frames
-
- SDI 136: Windstorm Resistant Steel Doors and Frames
The Aorbis Advantage
When in comes to specialty doors contractors and estimators often have vendor lock-in limitations because manufacturers push propriety system. However, with Aorbis you can get the high-performance specialty door without getting tied to a single source. Aorbis is a brand-neutral specialty door supplier. We meet your project requirements with the best-fit solution, regardless of any manufacturer constraint.
Bottom Line: Making the Right Choice for Your Next Project
Specialty doors are part of a critical mission building system where performance, certification, and installation have to comply to standard regulations. When it comes navigating specification of specialty doors it is risk for contractors and estimators given the complexity of standards, testing protocols, and assembly requirements. With this guide you can compile a standard specification for specialty door.
If you need to source specialty door and also want free yourself from the hassle of specification writing, Aorbis is here to help. Whether you are protecting a medical facility from radiation exposure, securing a government building against ballistic threats, sheltering students from tornadoes, or creating acoustic privacy in a corporate office, Aorbis delivers mission-critical specialty doors designed to protect what matters most.
FAQs
1. Are custom sizes, shapes, or configurations available?
Yes, reputable manufacturers do provide custom door sizes and shapes. This can affect the lead time and cost. Consult about custom requirements, during specification and procurement phases.
2. What best practices should be followed by installation?
For specialty doors follow manufacturers installation instruction strictly. Document the process for warranty/inspection and consider factory or certified supervision for critical risk areas. Performance failures usually stem from poor installation rather than product defects.
3. What performance criteria should I use in specifications?
Use performance ratings such as STC for acoustic, UL 752 level for ballistic, blast psi resistance for blast doors, and Design Pressure (DP) for impact/hurricane doors. Avoid prescriptive material calls manufacturers will engineer optimal assemblies that meet these requirements.
4. How do certification and warranty work for specialty doors?
Each assembly part of specialty doors requires certification. This includes door, frame, hardware, anchoring. Selecting any non-certified parts will not make you eligible for warranty and meeting code compliance. Ensure to document all certifications and installation for insurance and inspection.
5. How do I ensure code and ADA compliance for detention/behavioral health applications?
For healthcare industry, consider anti-ligature and ADA-compliant hardware. Also make sure to ensure fire-rated doors (60–90 min) and follow Life Safety Code plus specific correctional/behavioral health guidelines in specifications.
6. Can specialty doors integrate with electronic access or monitoring systems?
Yes, many specialty door assemblies can integrate with access control, alarms, and security monitoring. However, proper spec and supplier coordination is needed. This maintains the certifications and performance standards.
