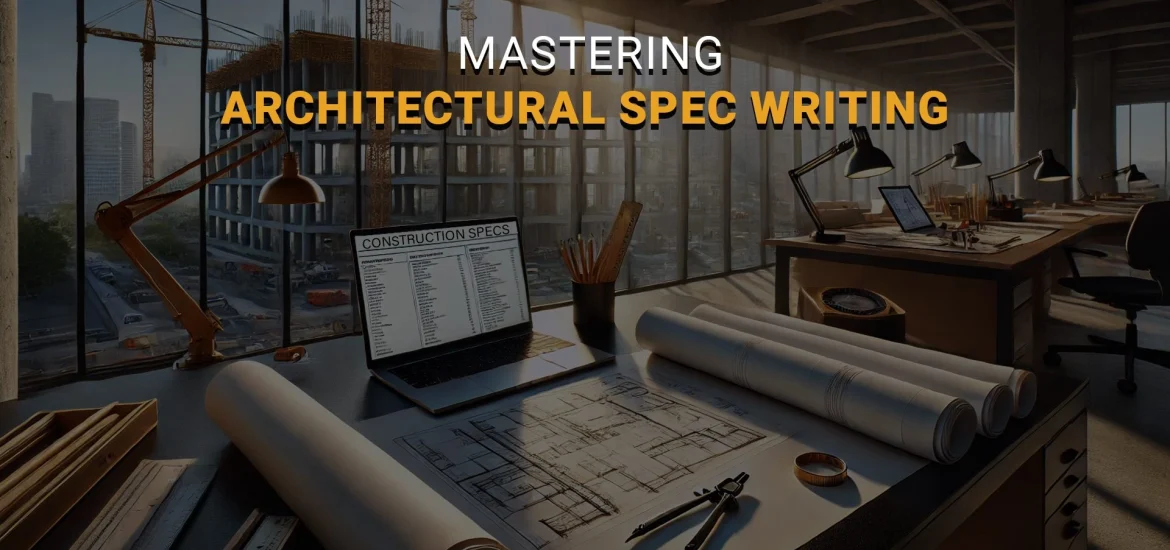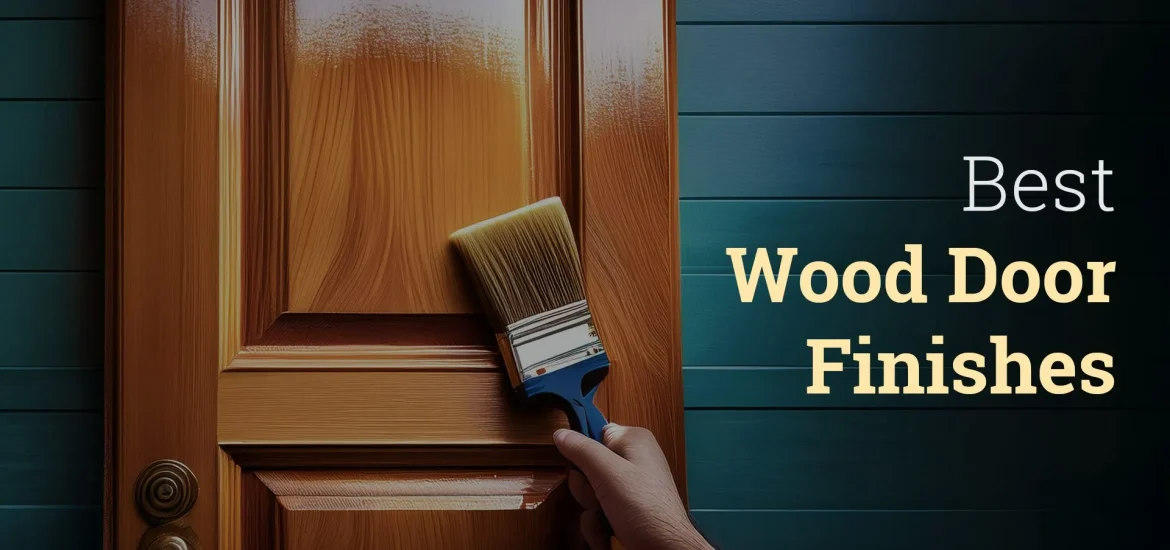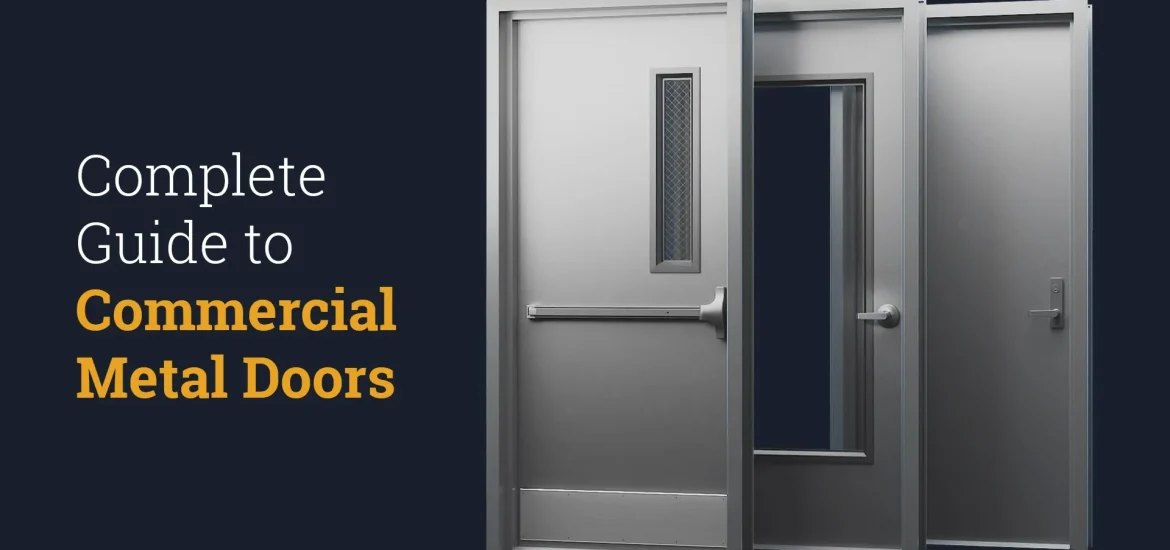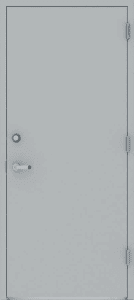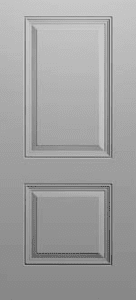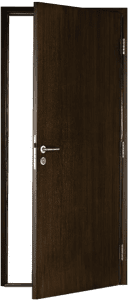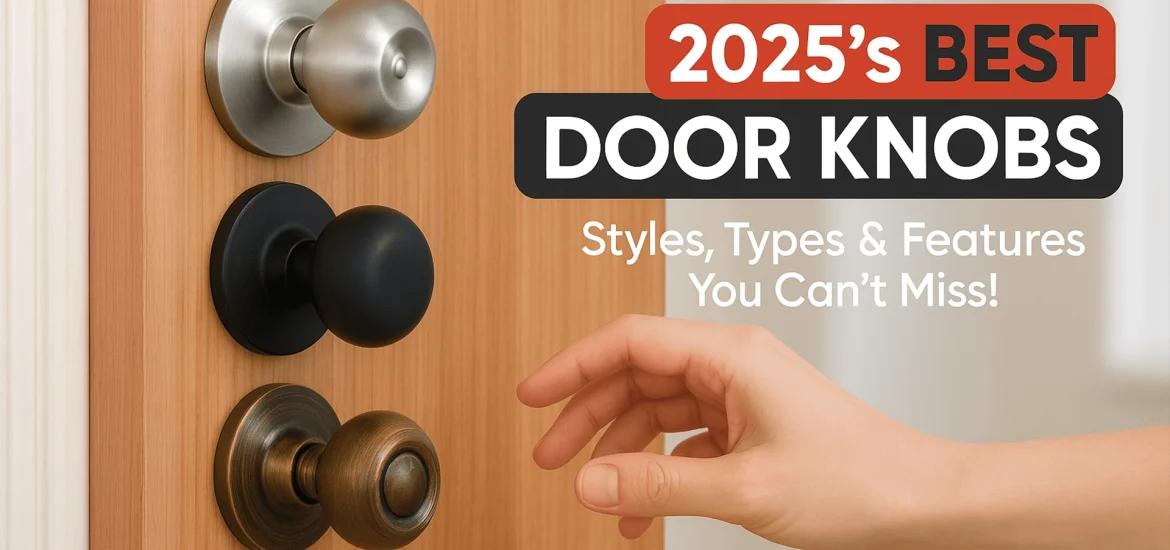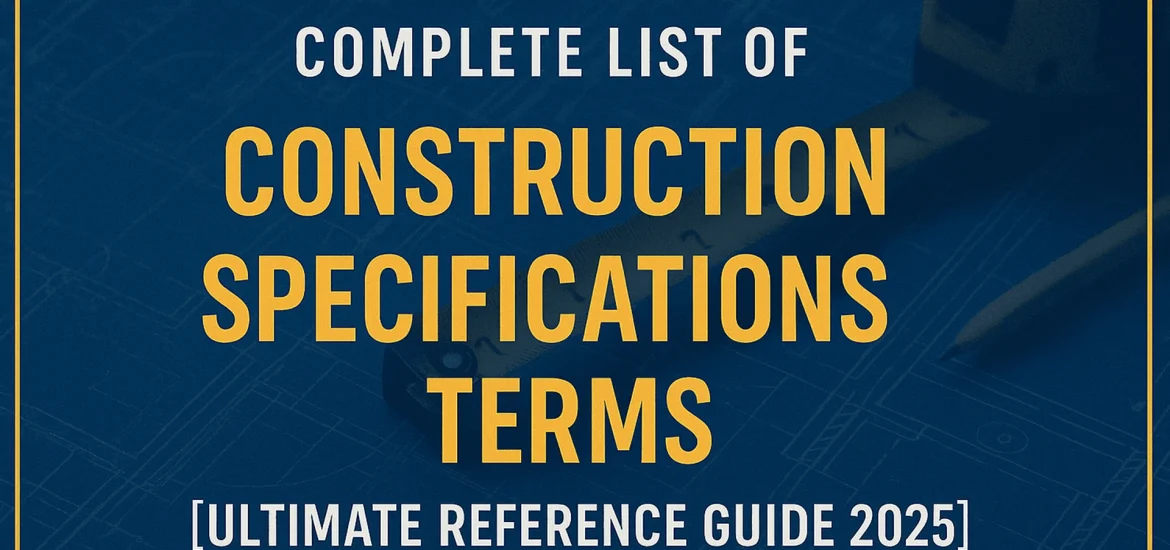Construction specification including architectural spec writing are the pillars. However, this is not the case more often. Construction documents have one story to tell, while specification writing details do not match. This will leave room for RFIs and costly edits.
A detailed spec documents tighten the alignment of the project. Architects can protect design intent. It also helps everyone communicate clearly. This cuts down confusion and boosts coordination during the project. As a result, there are fewer edits, and the project finishes on time.
The Core Pillars of Successful Construction Specification
Construction project instructions come in two formats. The first format is a visual representation, and the second is the construction specification of materials that offers details about the materials used in the project. Both these documents play a small but critical part in the construction project. For a deeper industry analysis, see the Beyond the Specs Report (Jan 2025).
The Construction specs (Blueprints)
These show you the visual part. They tell you what size things should be, where to put them, and what they look like. Architects and engineers create these using computer programs.
The Specifications
These are the written rules. They tell you what brand of materials to buy, how good they need to be, and what standards to follow. They often reference codes like ASTM or ACI standards.
Your architectural specs shows one type of window, but the visual looks different! Which of these will you choose? This drawing spec and specification writing error is more common than you think.
If these don’t align well, there will be a lot of reworks and RFI, costing project owners more money and longer time to finish the work.
Delays and Rework
Around 40% of respondents said they “sometimes” faced discrepancies between specifications and drawings, while 30% faced them “often.” These gaps trigger costly rework and schedule slips.
Budget Overruns
About 30% of contractors felt specifications did not align well with budget planning. This mismatch often leads to financial disputes and overspending.
Compliance Risks
Half of the respondents found specifications only “somewhat easy” to follow, and 20% found them difficult. Ambiguity raises the chance of missing building code or standard requirements.
Material Procurement Issues
Nearly 40% of contractors reported that materials listed in specifications were hard to source. This led to substitutions, cost changes, and delivery delays.
Construction Specification Conflicts in the US:
- Errors and omissions in contract documents are the leading cause of construction disputes in North America (Arcadis).
- An average construction project generates 800 RFIs, costing $860,000 to process (Firstbit).
- 48% of rework is caused by poor project data and miscommunication (Plangrid).
- 32% of construction cost overruns are due to estimating errors (Contimod).
Contractors found specification communication to be only “somewhat effective,” with 50% indicating that key updates are often missed.
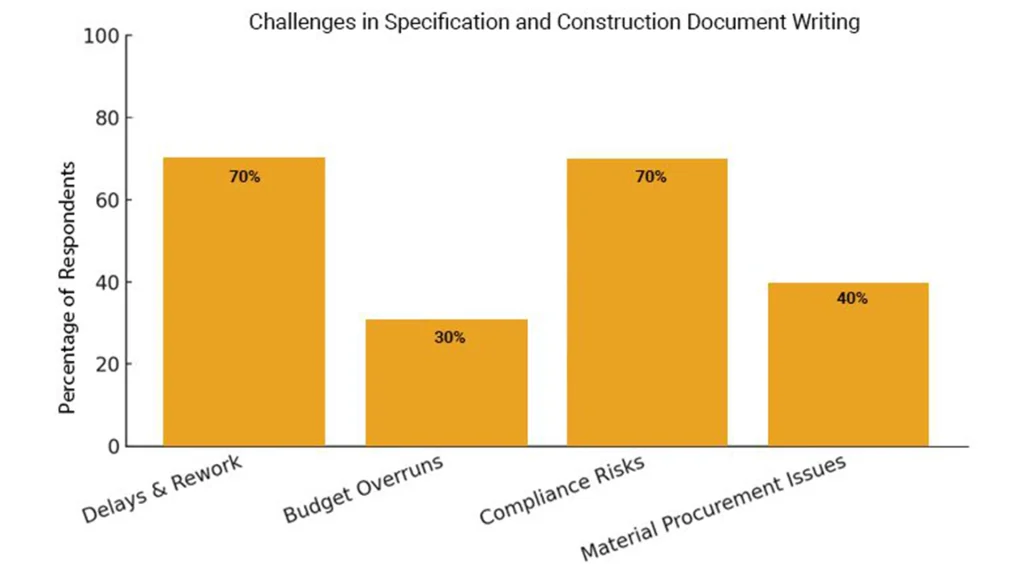
Why Conflicts Arise Between Drawing Spec and Construction Spec
In construction project, coordination is a one-time task. It is a continuous conversation among contractors, architects, and owners. This communication happens during both the design and project phases. To streamline this process, must identify the source of conflicting communication and address it as soon as possible. Some common factors that lead to conflicts include:
Poor Communication: Different teams work on different parts of the construction project. The architect draws the walls and the structural engineer specifies the materials. If there is no good communication between the team, the changes of errors in the project will rise.
Last-Minute Changes: In case someone changes the drawing specs at last minute but forgets to update the written specification. Or they update the architectural specs but not the drawings, it will give rise a lot of confusion. Additionally it will delay the duration of the project.
Copy and Paste Mistakes: a lot of times teams reuse old architectural specifications in order to cut short the monotonous work. Or they forget to update the specification for the new project. For example: An architectural spec for a hospital gets used on an office building. This will cause a lot of confusion and trouble for the contractors in the later stages of the project.
Different Software: The drawing specification team uses AutoCAD. The architectural specs team uses Microsoft Word. Information used in different software does not sync causing confusion for the team.
Explore the Full Report on Overcoming Challenges in Specification Writing
Measures to Improve Construction Specification
Improve Communication and Collaboration
Contractors call for clearer communication between teams, with 40% recommending stronger collaboration. Real-time updates through project management software or email, paired with detailed notes, help reduce confusion.
Enhance Specification Clarity
Specifications should be concise and free from heavy jargon. Adding right spec terminology, diagrams, tables, and 3D visuals makes them easier to read and apply on site.
Align Specs with Budgets and Client Needs
Architectural specs must reflect project budgets, schedules, and client preferences. When specs match real-world constraints, disputes and redesigns drop sharply.
Provide Detailed Material Information
Clear product details prevent guesswork and substitutions. Listing material grades, availability, and approved suppliers helps contractors execute without delays.
Strengthen Sustainability Details
Half of contractors said specs “somewhat” address sustainability. Tying them directly to green building standards and adding measurable performance targets improves project outcomes.
Deliver Timely and Accurate Updates
Update cycles must be structured and transparent. Real-time communication channels ensure revisions reach all stakeholders quickly, reducing site delays and errors.
Document Coordination Checklist
- All drawing callouts match specification sections
- Material names are identical in both documents
- Dimensions and sizes match between drawings and construction spec
- All teams have reviewed interface points
- Architectural specs reference correct drawing numbers
- Standards and codes are current versions
- Product substitutions are clearly defined
Tools to Ensure Consistency in Architectural Spec Writing
Leveraging established standards and modern Tools and Technology can significantly reduce the risk of conflicts in architectural specification writing.
Building Information Modeling (BIM): BIM software like Revit or ArchiCAD creates 3D models. You can attach specification information directly to the 3D parts. When you change the model, the construction spec can update automatically.
Specification Software: Programs like Spec Link or MasterSpec help organize written specifications. They connect to drawing software and flag conflicts.
Cloud-Based Coordination: Platforms like BIM 360 or Procore enable all teams to work on duplicate files. Everyone sees changes in real time.
Technology Adoption in US Construction:
- 67% of large US contractors use BIM (Planradar).
- 43% use cloud-based document management (Exploding Topics).
- 28% reduction in RFIs when using coordinated documents (Planradar).
Maintaining Integrity of Drawing Specification
Construction projects are dynamic, and changes are often inevitable. A robust change management process is crucial to prevent conflicts arising from revisions in construction spec.
Formal Change Process: Create a system for requesting and approving changes. Nothing gets changed without proper approval and documentation.
Update Both Documents: When you change a drawing, immediately check if the specifications need to be updated too. And vice versa.
Track Revisions: Keep detailed records of what changed, when, and why. Use revision clouds on drawings and track changes in specifications.
Communicate Changes: Make sure everyone knows about changes immediately. Send updated documents to all team members.
Why Preventing Architectural Spec and Drawing Spec Conflicts is Critical
It is important to outline the key requirements of the specification project right from the beginning of the projects. Moreover, it is also important to set some ground and measures to avoid conflicts. Neglecting conflicts between specifications and construction documents can cause serious issues.
- Set up regular coordination meetings with all design teams
- Create standard naming conventions for materials and systems
- Invest in document management software
- Train staff on conflict detection and resolution
- Develop checklists for document review
- Get contractors involved early in the design process
- Create a formal change management process
The Bottom Line: Aligning Specs and Drawing Specs for Seamless Delivery
Good document coordination takes effort up front. But it saves time and money throughout the project. Your clients will be happier, and your team will be less stressed.
Start with one small project. Practice these methods. Learn what works best for your team. Then apply these lessons to bigger projects.
Construction projects are complex. But with the proper planning and tools, you can avoid the costly mistakes that hurt so many projects across America.
Feeling weighed down by architectural specification writing? Let us take the hassle off your hands. We’re here to help you craft clear, precise spec documents. Reach out Aorbis today, and let’s get started!
