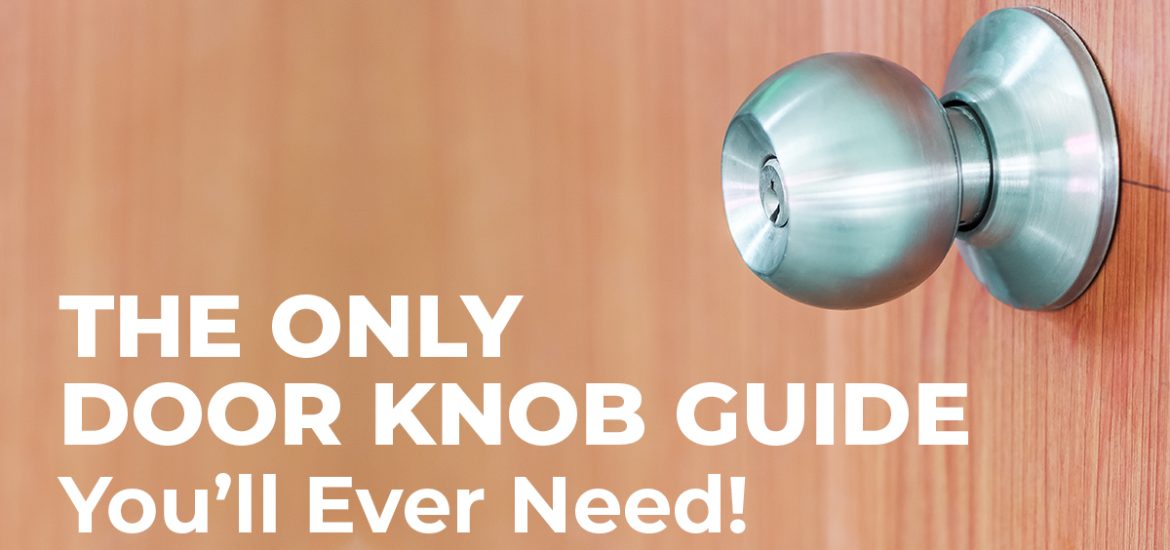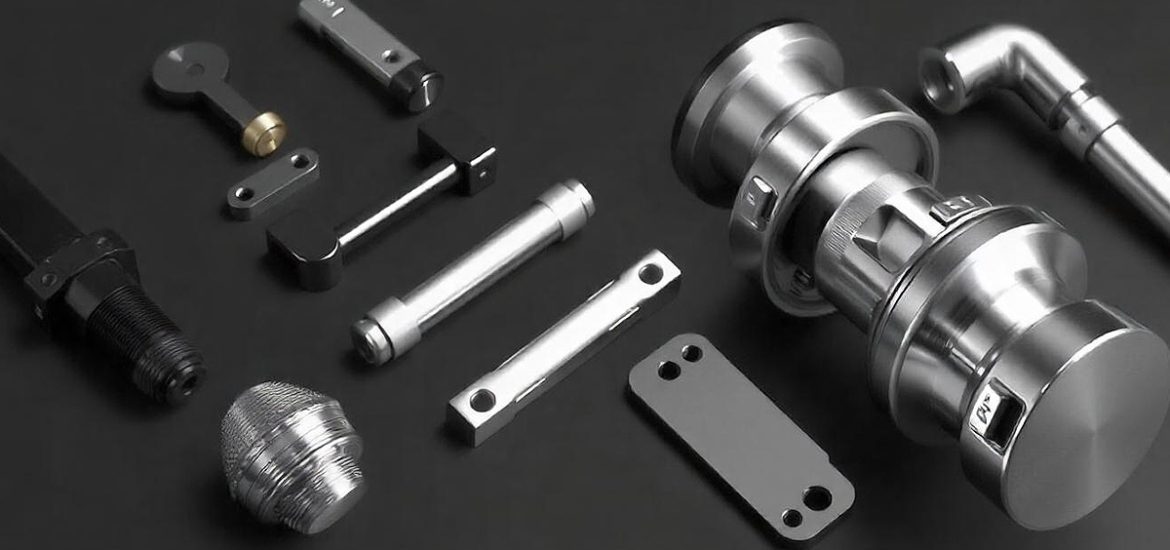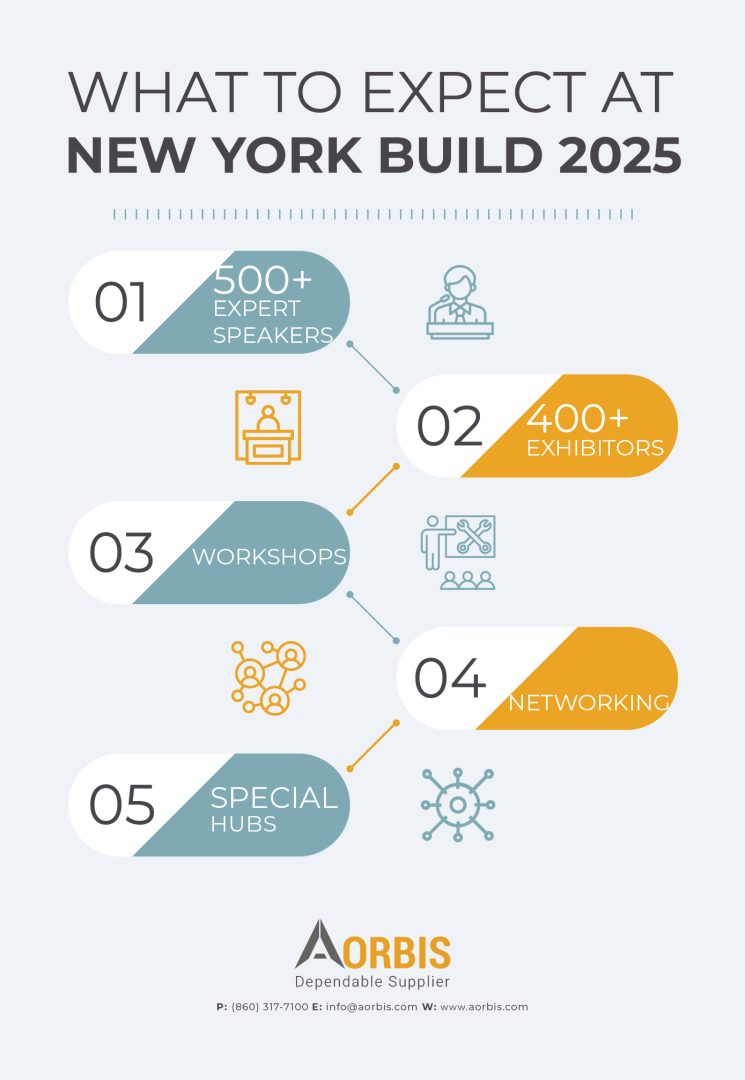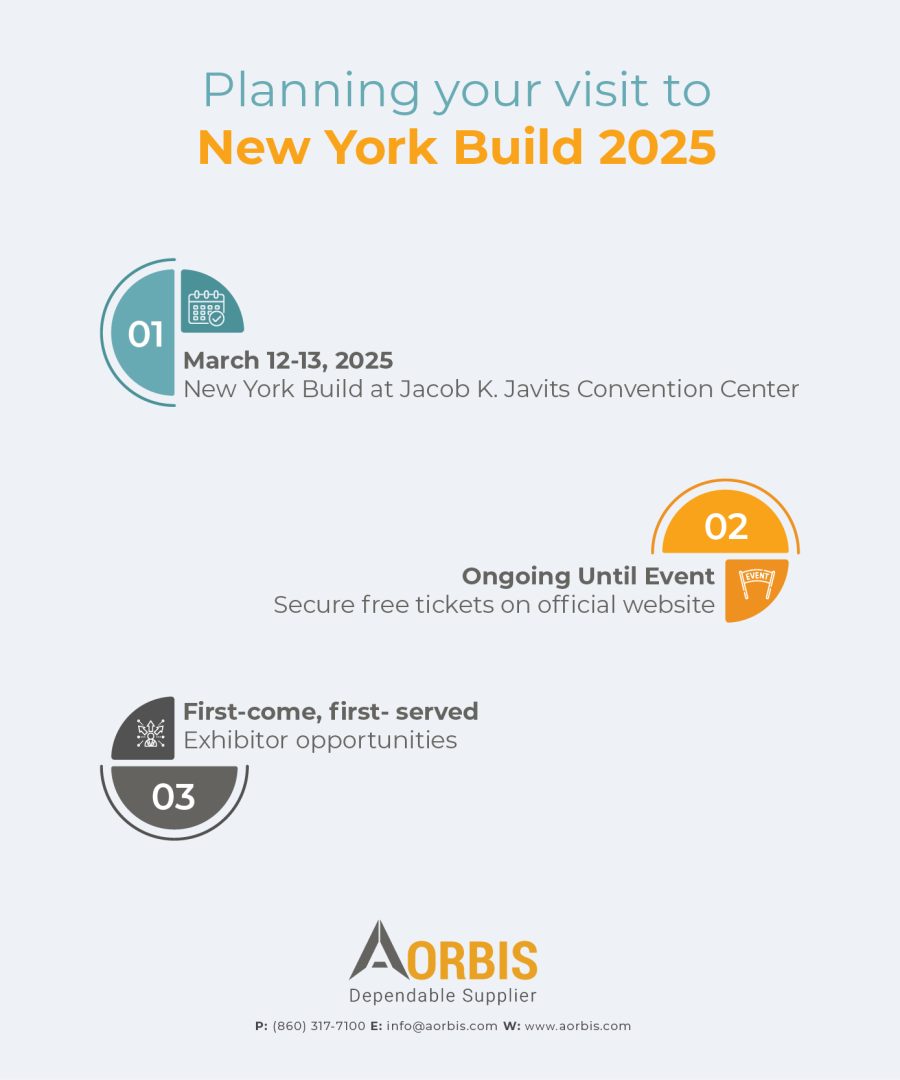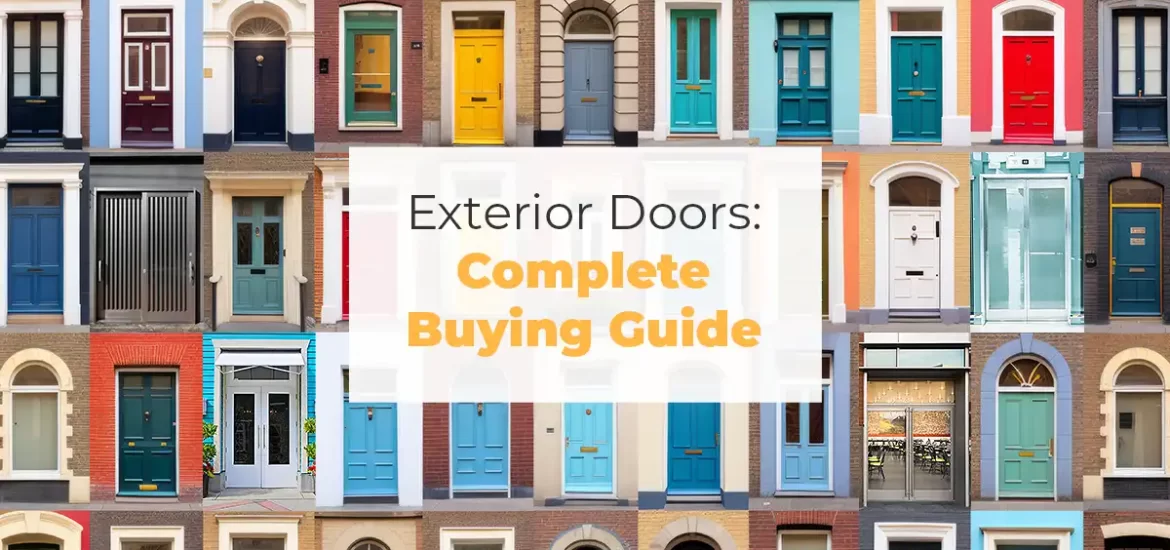Door hardware isn’t just about looks—it plays a key role in safety, convenience, and how well a building functions. Whether you’re designing homes, offices, or hotels, the right door handles can shape how people experience a space, how long the hardware lasts, and even whether it meets accessibility standards.
In this blog, we’ll walk you through the basics of door knobs, explain how they work, and compare different types of handles like knobs, levers, and pull handles. We’ll also cover key accessibility rules (such as ADA guidelines for doors and hardware) and highlight the differences between hardware for interior and exterior doors.
By understanding door knob parts, how door hardware works and what to keep in mind when designing, you’ll make smarter decisions that enhance safety and usability for everyone.
Understanding Door Knob Parts
1. Knob or Lever:
The most noticeable part of a doorknob is the knob itself. Traditional doorknobs are round and you twist them clockwise to open the door. Some doors, though, have levers instead, where you just pull it down to open the door.
When people remodel, they might swap out their knobs for different styles. You can choose from materials like metal, wood, stone, porcelain, or glass, depending on the look you want. No matter the style, both knobs and levers serve the same purpose—they’re the main way you interact with the door’s latch or lock.
2. Keyhole and Pin Cylinder:
For exterior doors, doorknobs often come with a lock that you open with a key. When you put the right key into the keyhole, it lines up with a thing inside the knob called a pin cylinder. Inside the cylinder, there are pins of different lengths, and the grooves on your key match up with the pins. When they align, the door unlocks or locks.
3. Rosette or Backplate:
Behind the doorknob, there’s usually a plate that covers the hole where the spindle connects the knobs. If its round, it’s called a rosette or rose, and if it’s rectangular, it’s called a backplate or trim plate. This plate has a few jobs:
• It covers the hole in the door.
• It protects the door from getting damaged.
• It helps stabilize the knob.
• It makes everything look neat and finished.
Rosettes and backplates are screwed into the door and can be taken off if you need to fix or check something.
4. Spindle:
The spindle is a metal rod that goes through the door and connects both knobs to the latch and lock. When you turn the knob, the spindle spins, pulling back the latch and letting the door open.
If the spindle gets worn out or broken, it can mess up the whole locking system.
5. Latch
The latch is a bolt with a spring that sticks out from the side of the door and locks into the doorframe to keep the door closed. When you turn the doorknob, the latch retracts (pulls back), allowing the door to open.
6. Dead Bolt
Dead bolts are often found on exterior doors for extra security. Unlike the latch, you can only move a deadbolt by using a key or a thumb-turn switch. It slides deeper into the doorframe, making it harder to break through or pick the lock.
7. Deadlatch Plunger
The deadlatch plunger is a smaller bolt found behind the main latch, often on exterior doors. It moves back when you turn the doorknob, but it can’t be pushed open with things like credit cards. When it’s aligned correctly, it adds extra security. If you hear two clicks when closing your door, it could mean the plunger isn’t aligned properly with the strike plate.
8. Strike Plate
The strike plate is a metal plate attached to the doorframe. It has spaces for the latch and deadbolt to fit into when the door is closed. The plate helps guide the latch into place and protects the doorframe from damage. Strike plates also make the doorframe stronger and more secure. They are affordable, usually costing less to replace.
9. Setting Screws
These tiny screws are inside the door and hold the knob or lever onto the spindle (the part that lets the knob turn). If these screws get loose, the knob can wobble or stop turning the spindle properly. Tightening them with a screwdriver usually fixes this problem.
10. Thumb Turn
On doors with a deadbolt or a separate lock, there’s usually a thumb turn on the inside. By turning it, you can lock or unlock the door by moving the deadbolt, without needing a key.
11. Shank
The shank is the middle part of the doorknob that connects the knobs together. It has a hole for the spindle, which is the part that links the two knobs and the locking mechanism. When you turn the knob, the shank helps move the spindle so the door can open or close.
Door Knob Vs Level Handle Vs Pull Handle: Which should I choose?
Door Knobs
Pros of Door Knobs:
• Classic Look: Door knobs have a timeless, vintage style that adds charm and character to older or traditional homes.
• Long-lasting: They’re usually made from strong materials like brass, stainless steel, or glass, so they can last a long time.
• Simple to Use: You just grip and twist, making them easy to operate without much effort.
Cons of Door Knobs:
• Hard for Some People: If someone has limited hand strength or conditions like arthritis, turning a door knob can be difficult.
• Not Great for One-Handed Use: Because they’re round, it’s tricky to open them with just one hand, especially when you’re holding things or if your hands are wet.
• Less Efficient in Busy Places: In areas with a lot of traffic, door knobs can be less practical than other types of door handles that are easier to use quickly.
Lever Handles:
Pros of Lever Handles:
1. Easy to Use: Lever handles are really simple to open and close, so they’re great for people who may have trouble turning a regular doorknob, like those with limited strength or mobility.
2. Meets Accessibility Standards: Lever handles follow the rules set by the Americans with Disabilities Act (ADA), which means they’re often used in public places to make them more accessible for everyone.
3. Wide Range of Styles: You can find lever handles in many designs, so they can fit both modern and classic home styles.
4. Good for All Ages: You can use your elbow or shoulder to open a lever handle, so it’s great for people carrying things or those with physical limitations.
5. Practical for Everyone: Lever handles are easier to use than traditional doorknobs, which makes them a smart choice for anyone, no matter their age or ability.
Cons of Lever Handles:
1. Can Be Used by Accident: Since lever handles are so easy to open, children or pets might accidentally push them, which could lead to doors opening when you don’t want them to, creating safety risks.
2. Wear and Tear: In busy places or homes with kids and pets, lever handles might get worn out faster because they’re being used so often.
3. Not Always Right for Classic Styles: While lever handles look modern, they might not always match older or more detailed home designs, which some people might prefer.
4. Security Concerns: Some people think lever handles can be easier for intruders to use than regular doorknobs, so they might not always be the best choice for security.
5. Less Privacy: Because they’re easier to open, lever handles might not be the best option for rooms where you want more privacy or to restrict access.
Pull Handles
Pros of Pull Handles:
1. Easy to Use: Pull handles are really simple to use—you just grab and pull (or push). This makes them perfect for places with lots of people coming and going.
2. Stylish Designs: They come in many different looks, from sleek and modern to big, bold vertical bars, so you can easily find one that matches the style of the building.
3. Flexible: Pull handles work on lots of different types of doors, like sliding doors or doors that swing both ways, and they don’t need extra locking parts to work.
4. Looks Good: Pull handles are often designed to look cool, and they can add a nice visual touch to a space, making the door stand out as part of the design.
5. Simple: Since they don’t have complicated locking mechanisms, pull handles are easy to install and maintain, especially in places where security isn’t a big concern.
Cons of Pull Handles:
1. Limited Security: Pull handles usually don’t come with locks built in, so if you need to secure a door, you’ll have to add extra locks or hardware, which could be a hassle.
2. Not Great for Private Areas: Because they don’t have locks, pull handles aren’t ideal for doors where you need privacy or high security, like in offices or bedrooms.
3. Maintenance: In places where a lot of people use the door, pull handles might get dirty or worn out faster, especially if they’re big or part of the door itself.
4. Wear and Tear: If the door gets a lot of use, the pull handle could start to show signs of damage, making it look worn out over time.
5. Safety Risks: Depending on where the door is, pull handles could cause safety issues, like doors opening by accident in crowded areas, or people bumping into them.
ADA Door Handle Requirements
When designing door handles for accessibility, the aim is to make them easy for everyone to use, especially for people with disabilities. Here’s what to keep in mind:
ADA Operable Parts (The parts you use to open the door):
• Door handles, latches, and locks should be easy to operate with one hand.
• You shouldn’t need to grip hard, pinch, or twist your wrist to use them.
• The force required to open the door should be no more than 5 pounds (like a gentle push).
ADA Height of the Handle:
• Door handles should be placed between 34 inches and 48 inches from the ground (about the height of a standard countertop).
ADA Handle Design:
• Lever handles, push buttons, or U-shaped handles are the best choices.
• Round doorknobs are not ideal because they require twisting, which can be difficult for some people.
• Handles should be easy to operate with a closed fist or a light grip.
ADA Opening Force:
• It shouldn’t take more than 5 pounds of force to open an interior door, making it easy to push open without using much strength.
Interior vs. Exterior Door Knob
Exterior Door Handles and Knobs
Built for Security: Exterior hardware is designed for strength and security. These handles and knobs often come with locks to keep unwanted visitors out. They’re built to withstand weather changes and frequent use, making them tougher than interior door hardware. Many also include a deadbolt for added security.
Interior Door Handles and Knobs
Simpler Design: Interior hardware is simpler and lighter. These handles and knobs usually don’t have locks, as their purpose is just to let you move easily between rooms, not to secure anything. Since security isn’t a major concern indoors, interior hardware doesn’t need to be as durable or strong as exterior options.
Best Place to Buy Interior and Exterior Door Knobs
AORBIS is the best place to buy interior and exterior door hardware, offering an extensive selection of door hardware including door knobs from top doors hardware brands, including Kwikset, Hager, Baldwin Hardware, and numerous other reputable manufacturers.
Parting Thoughts
Choosing the right door hardware is crucial for any building project because it affects safety, functionality, and the overall experience of the space. Whether you’re designing a commercial building, a home, or a hotel, understanding the door knob parts, different types of door handles, knobs, and pulls ensures everything works smoothly and meets the necessary standards.
At AORBIS, we offer top-notch door hardware from trusted brands like Kwikset, Hager, and Baldwin. We also guide you in selecting the right products and ensuring you have just what you need, all while considering factors like durability, design, and safety.
Need help finding the perfect door hardware for your project? AORBIS has a wide selection for both interior and exterior doors. Reach out to our team for expert advice and tailored solutions.
FAQs (Frequently Asked Questions)
1. What is a Door Knob Stabilizer?
A door knob stabilizer is a simple tool that prevents a door knob from becoming loose or wobbly, especially on hollow doors. It typically works by inserting a small piece, called a spacer, between the door and the knob. This spacer helps keep the knob securely in place, preventing it from shifting and potentially causing damage. For instance, the Knob Secure spacer is designed to fix loose knobs on hollow-core bi-fold doors.
2. What is an Extended Strike Plate for a Door Knob?
An extended door knob strike plate is a type of strike plate with a longer edge or “lip.” It’s used when the door frame is thicker than normal or to give the latch more surface to grab onto. This ensures the door closes securely and can help avoid issues like the door not locking properly. These strike plates come in various sizes and finishes to fit different doors and handles.
3. How to Extend the Lock in a Passage Door Knob?
To extend the lock on a passage door knob, you’ll need an extension kit. This kit typically includes longer screws and a longer tailpiece, which help the lock fit properly on thicker doors.
4. What is a Dummy Door Knob?
A dummy door knob looks like a regular door handle, but it doesn’t actually open or close the door. It’s mainly used for decoration on doors that don’t need a working knob, like the fixed side of double doors or on closet and pantry doors. These knobs help make the door look nicer and more balanced, but they don’t serve any real function.
